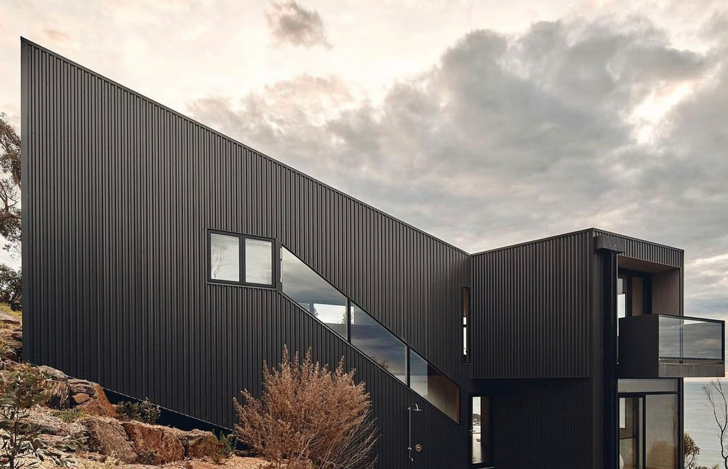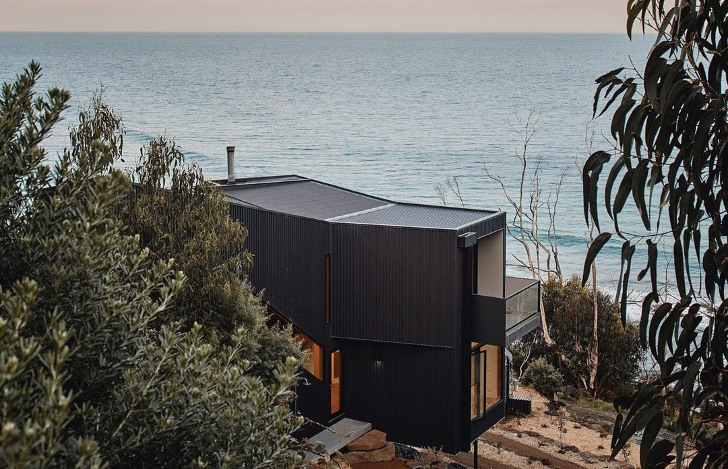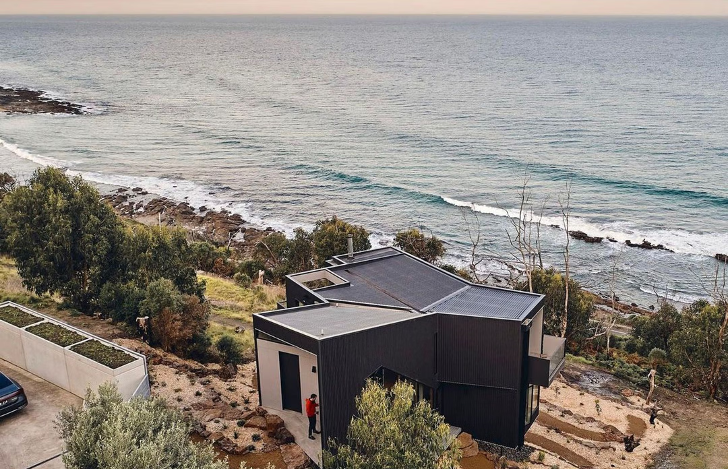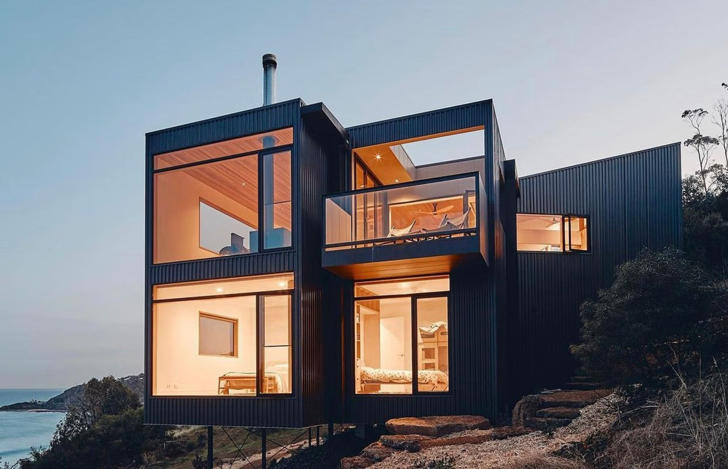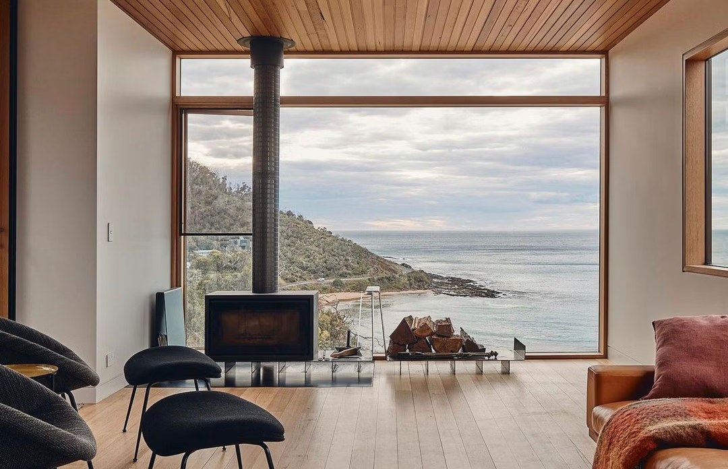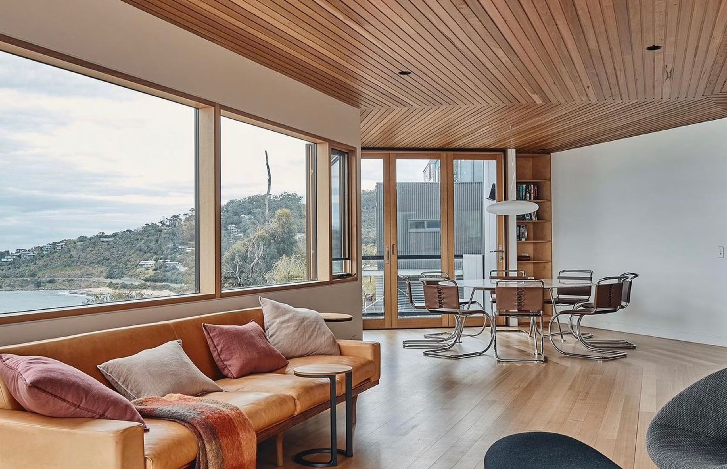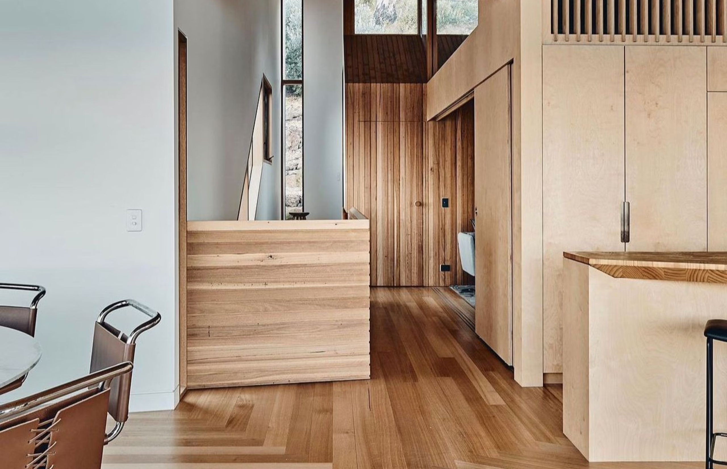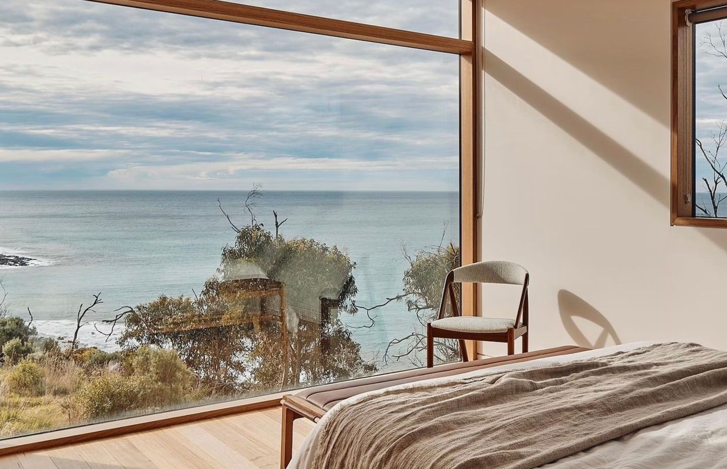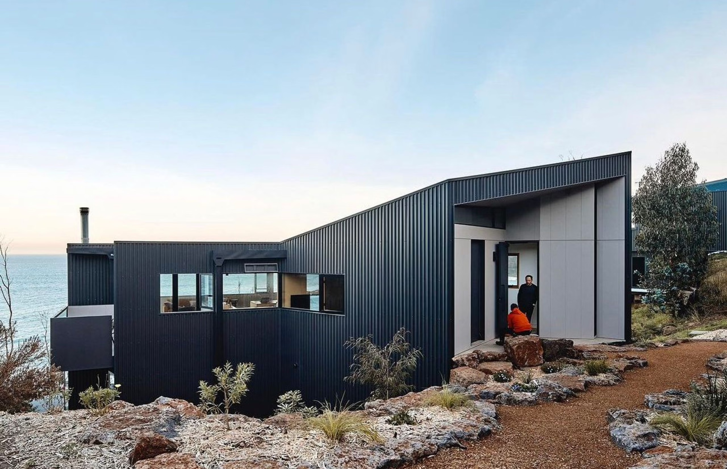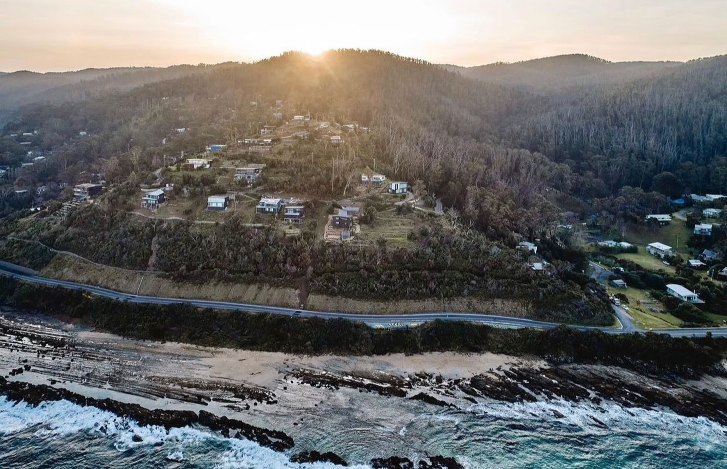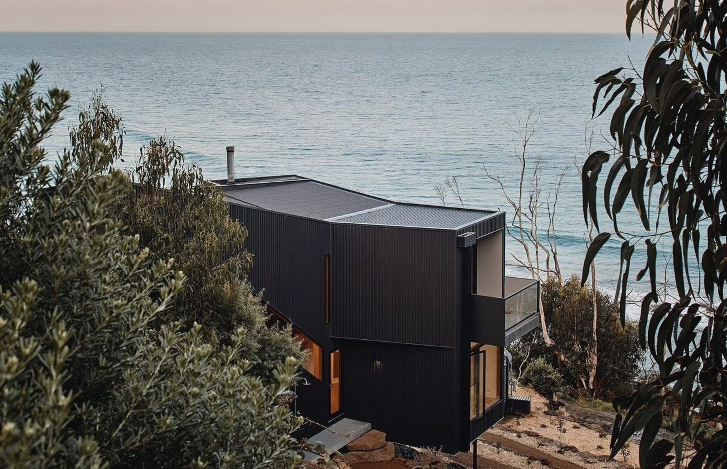
Y House is an extraordinary coastal sanctuary located in Wye River, Victoria, meticulously designed by Andrew Simpson Architects and expertly constructed by Camson Homes after the destructive 2015 bushfires. Crafted to replace the original family retreat, Y House seamlessly combines resilience, contemporary aesthetics, and environmental sensitivity. Its unique Y-shaped design not only maximises panoramic ocean vistas but also ensures robust protection against coastal elements and future bushfire risks.
This beachside residence was built in response to the devastating bushfires in the Otway Ranges. With breathtaking views and designed for multi-generational living, the flexible Y-shaped layout offers separate wings for different family age groups. Despite challenging site constraints, such as waste management and potential landslips, the house incorporates safety measures and adheres to flame zone regulations while maximising the surrounding landscape experience.
Central to Y House’s design is its emphasis on sustainability and safety. The exterior employs fire-resistant materials, including metal sheet cladding and cement sheet lining, specifically chosen to withstand severe weather conditions and high bushfire ratings. The architects thoughtfully integrated these durable materials with the natural beauty of the surrounding landscape, allowing Y House to blend effortlessly into its coastal environment while maintaining stringent safety standards.
Inside, Y House offers a harmonious balance of tranquillity and sophistication, enhanced by the Axis i1000 freestanding single-sided wood fireplace. Warm timber detailing throughout the interior creates an inviting and calming atmosphere, perfectly complemented by this luxury fireplace supplied by Sculpt Fireplace Collection. This interior design approach reinforces the home’s exterior resilience, making Y House an exemplary model of modern coastal architecture, ideally suited to both its breathtaking natural surroundings and practical demands.
Architect: Andrew Simpson Architects
Builder: Camson Homes
