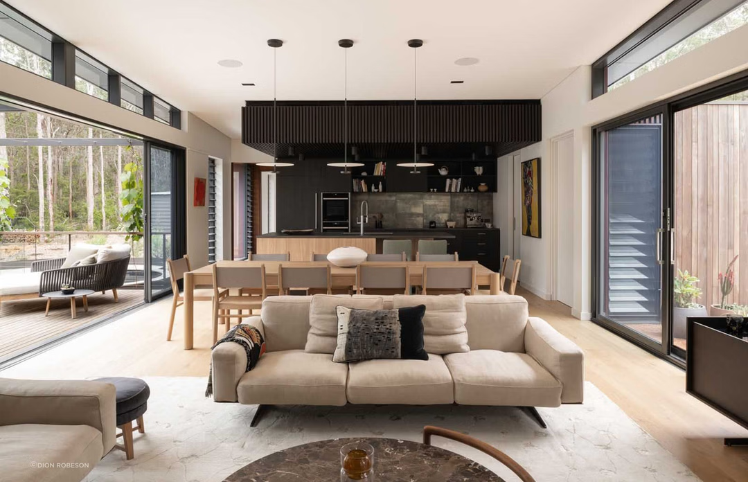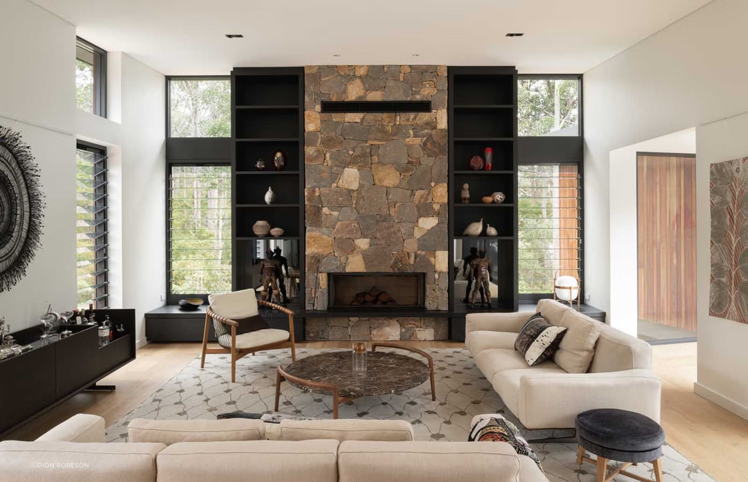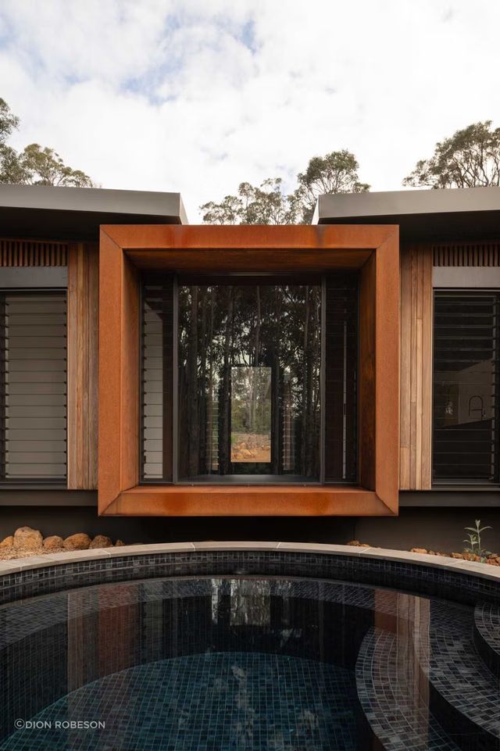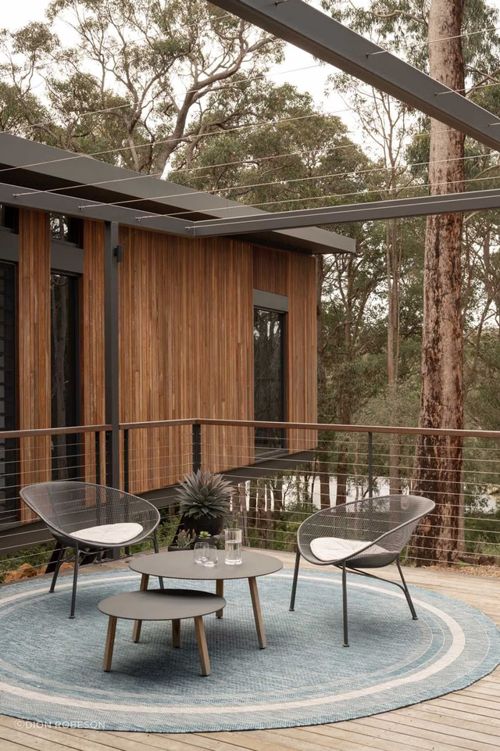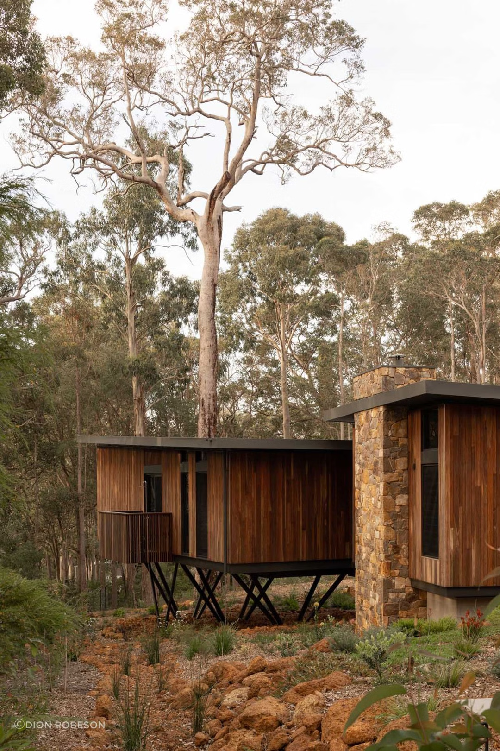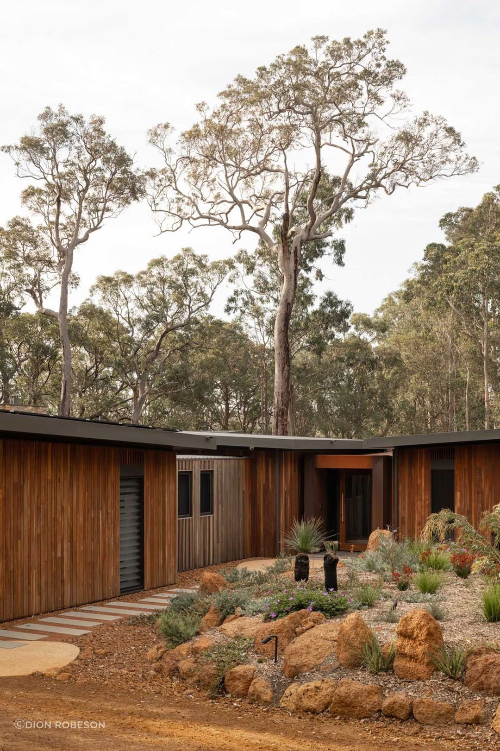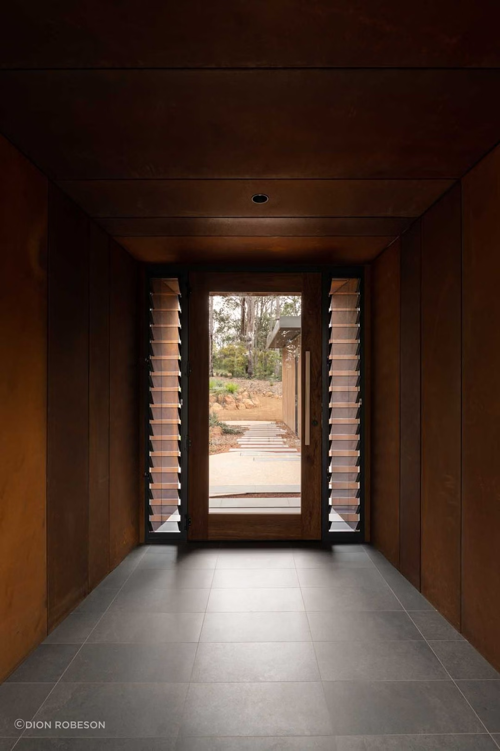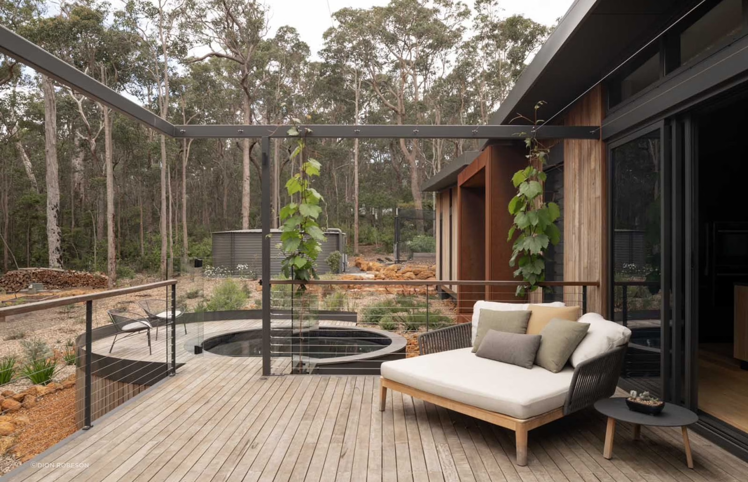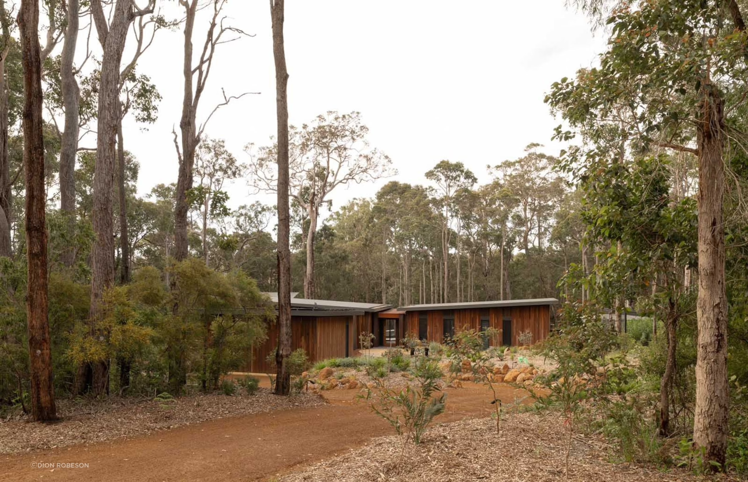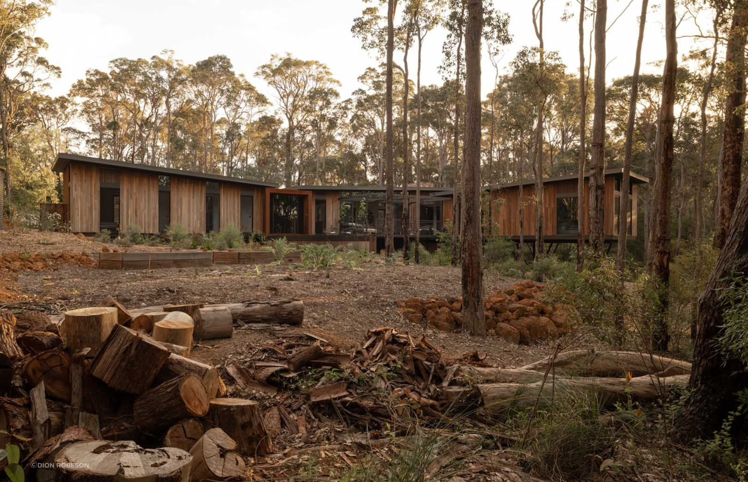
Tucked deep in the forested slopes of Margaret River, the Treehouse Margaret River is more than a home. It’s a retreat designed to reconnect its owners with nature. Inspired by a desire to balance urban life with rural calm, the house offers sanctuary, simplicity, and sustainability in one beautifully crafted dwelling.
The site presented both challenges and opportunities. Sloped land and dense bushland demanded sensitivity and restraint. Rather than clearing the site, the design worked around it. Mature Jarrah, Karri, and Marri trees, some more than 150 years old, remain untouched. As a result, the home feels anchored within the forest, not imposed upon it.
Externally, the materials respond directly to their surroundings. Corten steel and Spotted Gum cladding offer bushfire resistance while blending into the landscape. Inside, the home opens with warmth and intention. At the centre, the Axis H1400 fireplace from Sculpt Fireplace Collection becomes a defining element. It offers a visual focal point, a place to gather, and a source of comfort through winter.
Beyond its form, the home reflects strong environmental values. Off-grid systems support energy independence. A rainwater collection system reduces reliance on external supply. Over 2,000 native plants contribute to biodiversity and habitat restoration. A thriving vegetable patch provides fresh produce just steps from the kitchen.
The internal layout follows the terrain, stepping with the land and drawing views through wide openings. Every room feels connected—to nature, to light, and to purpose. Moreover, the design promotes seasonal living, passive comfort, and slow, intentional routines.
With its grounded palette and bushland outlooks, the Treehouse Margaret River invites stillness. The Axis H1400 fireplace completes the picture, anchoring the experience and symbolising the owners’ commitment to living well, lightly, and close to the land.
Architect: Suzanne Hunt Architects
