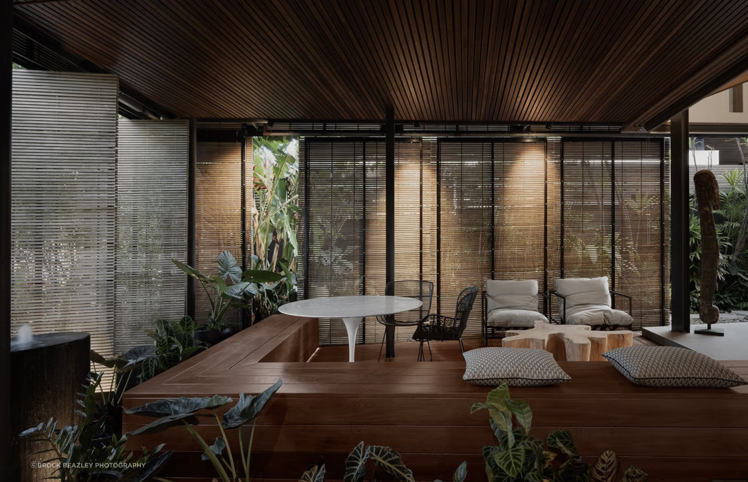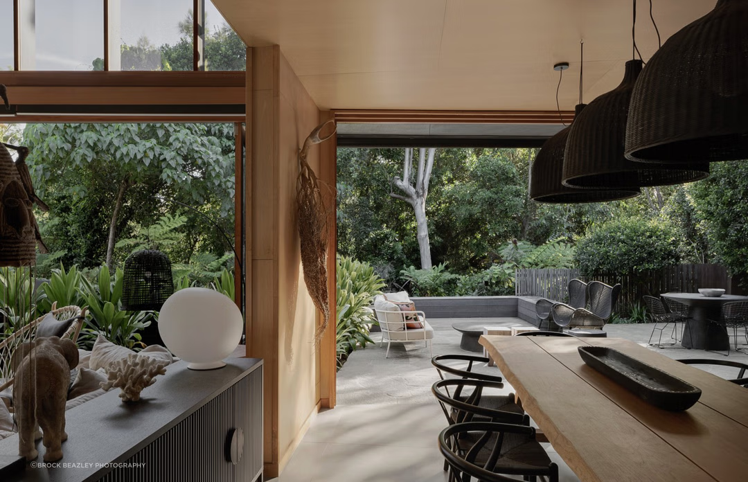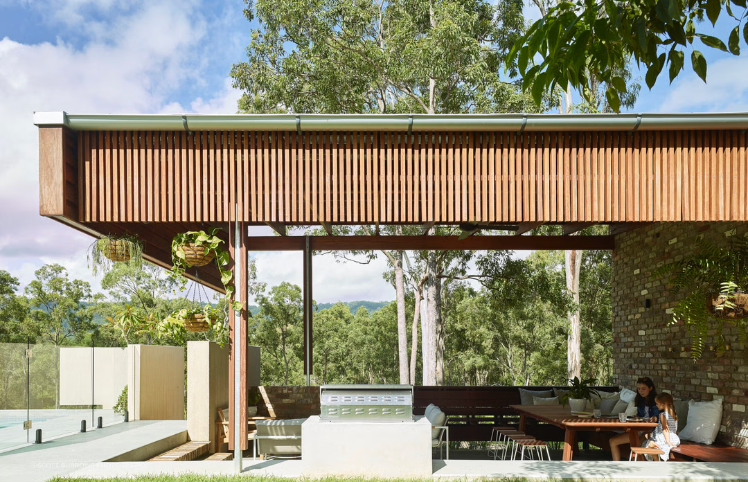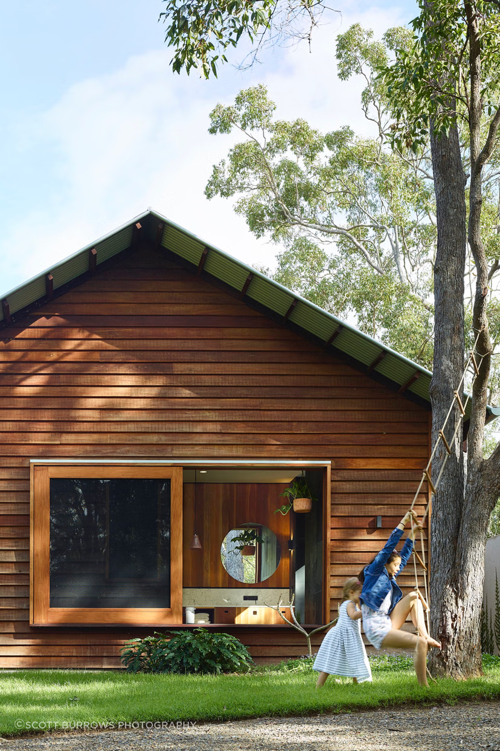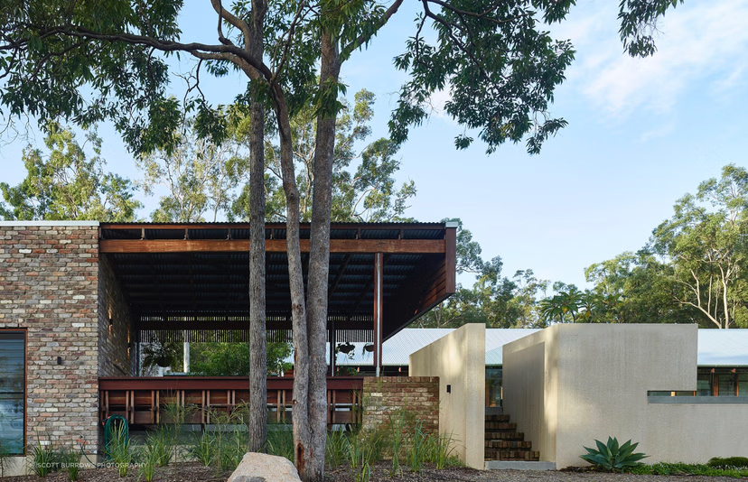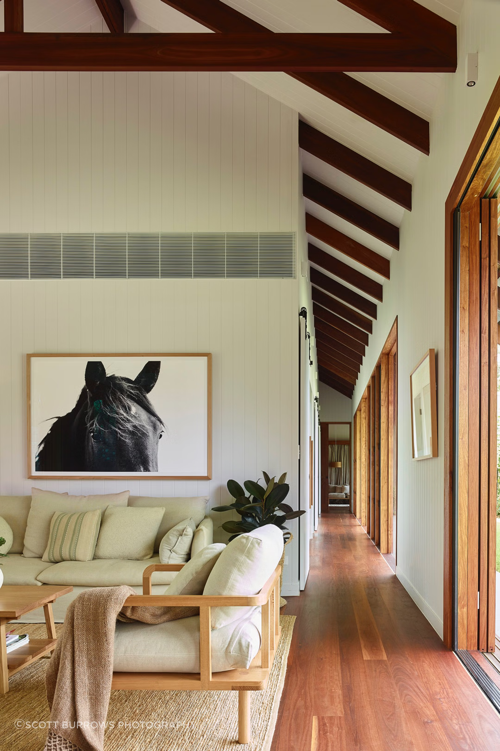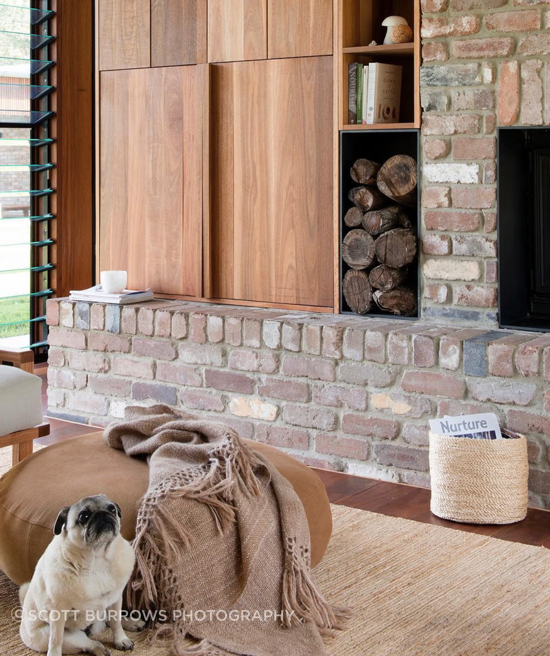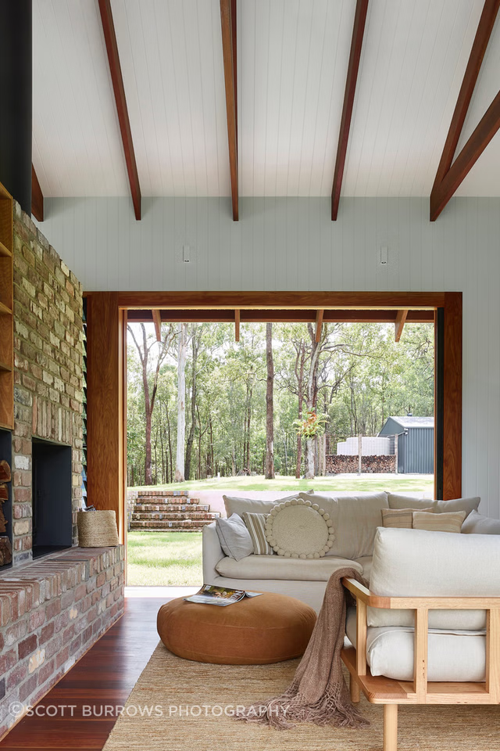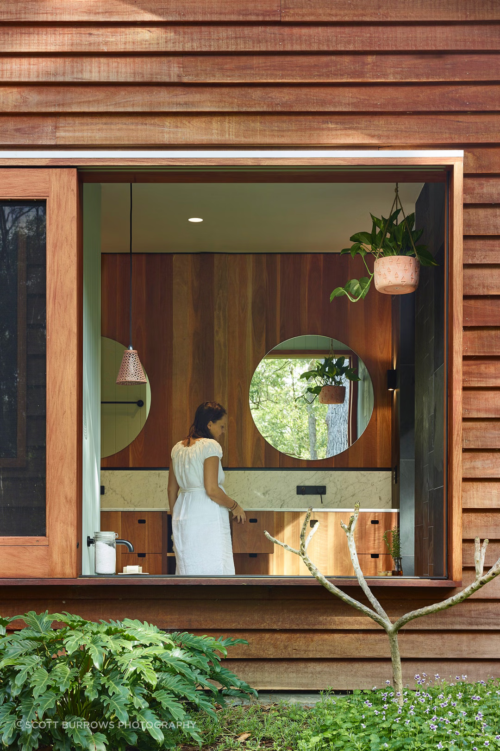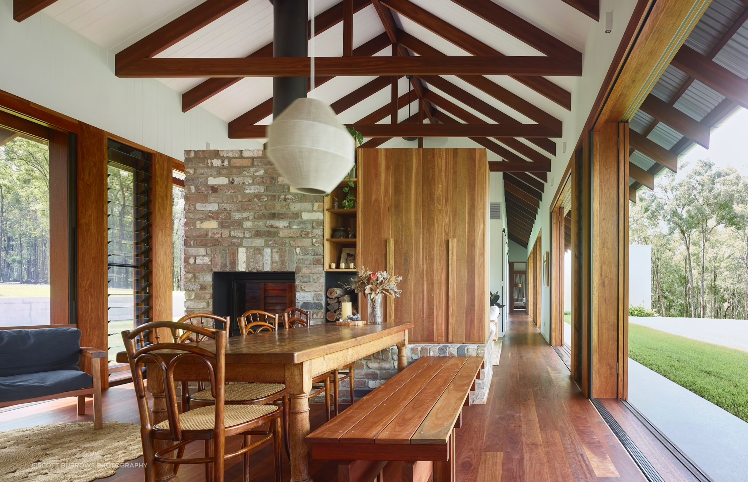
The Greenhouse is a refined rural retreat that reflects a deep commitment to sustainability and design. Located on generous acreage outside Brisbane, this home is the result of thoughtful collaboration between Shaun Lockyer Architects, Healthy Abode Living, and a close-knit team of friends and builders. Every decision supports a shared vision—one that values environmental care, timeless materials, and architectural poetry.
Inside, the living room serves as the soul of the home. Here, the Seguin Multivision 8000 Double Sided wood fireplace takes centre stage. Supplied by Sculpt Fireplace Collection, this cast iron fireplace is set into a feature brick wall that defines the open-plan layout. It warms both the living and dining areas, bridging zones with function and form. More than a heat source, it anchors the home’s aesthetic—a tactile, visual link between comfort and sustainability.
The design continues a legacy started with Lockyer’s Hinterland House—a reinterpretation of the classic farmhouse. At The Greenhouse, industrial touches blend with finely crafted timbers. The home balances traditional pitched roofs with a courtyard-based floor plan. This blend of old and new brings familiarity while embracing modern performance.
Strategic orientation allows the house to harness solar gain and cross-ventilation. It lives in tune with the land. Breezes flow naturally through the interiors, and wide openings offer seamless transitions to outdoor courtyards. Every space invites connection—to nature, to family, and to self.
The material palette speaks softly: brick, timber, steel, and glass used with intention and restraint. These elements ground the architecture, making it feel honest, warm, and enduring.
The Greenhouse isn’t just a sustainable home—it’s a home with soul. With the Seguin Multivision 8000 Double Sided wood fireplace at its core, it invites thoughtful living and a slower, more grounded way of life.
Architect: Shaun Lockyer Architects
