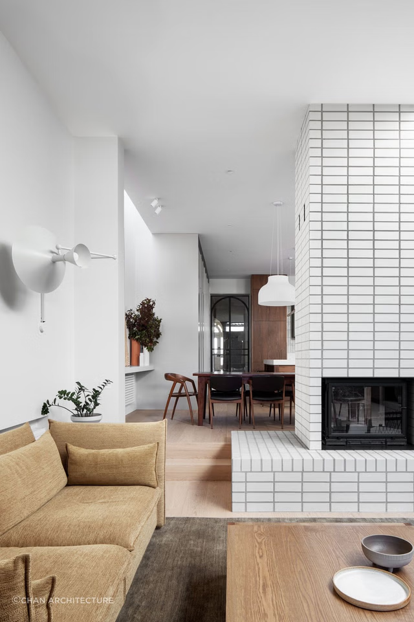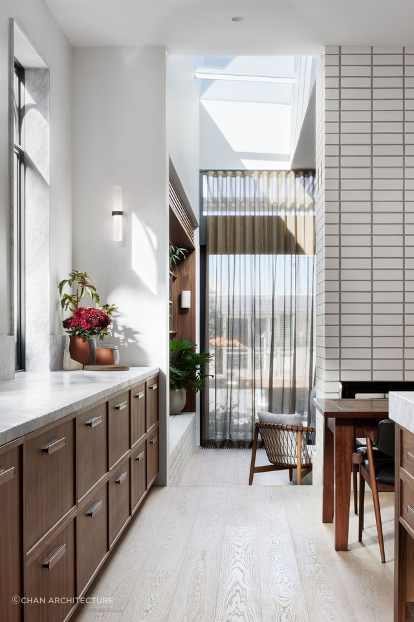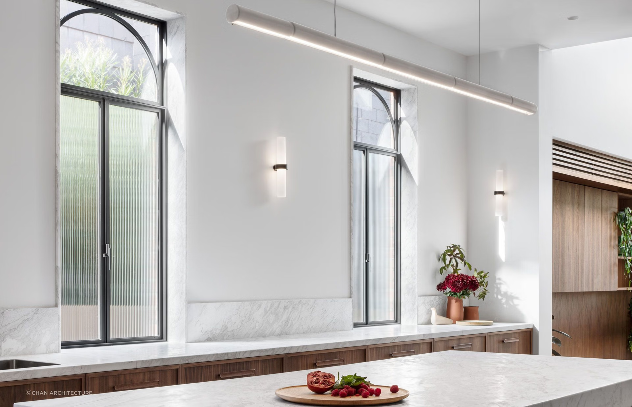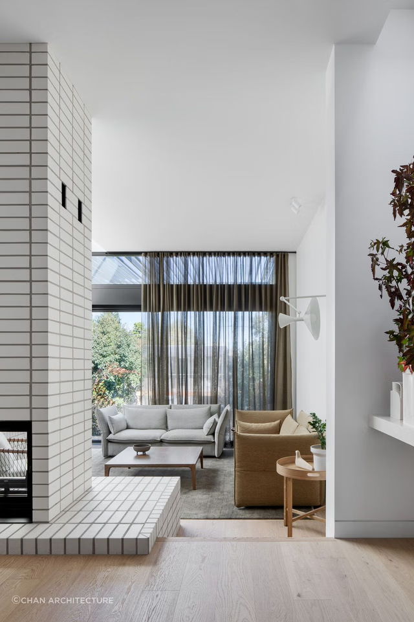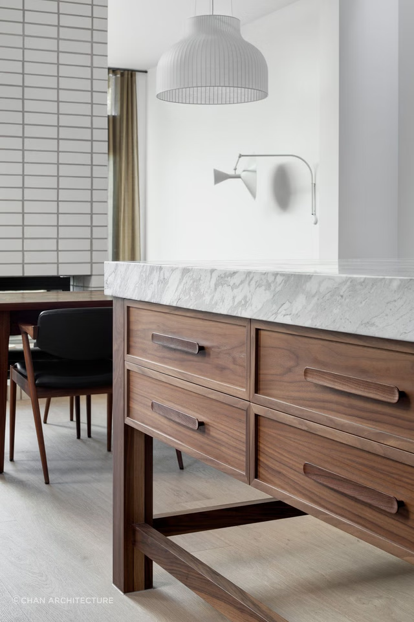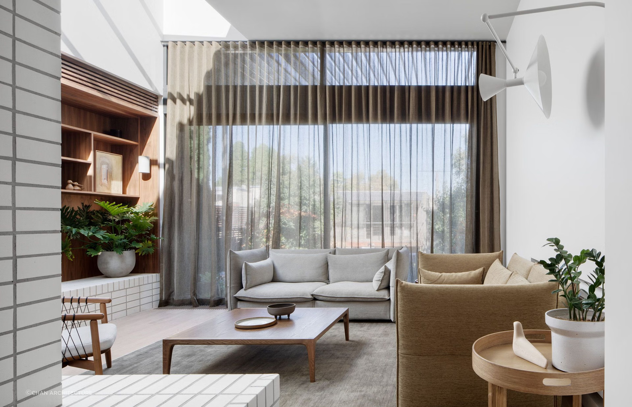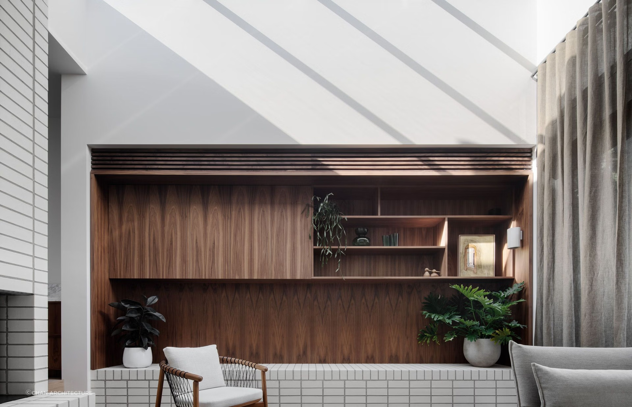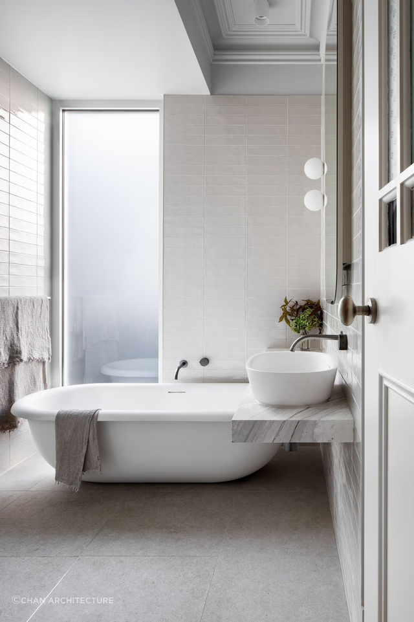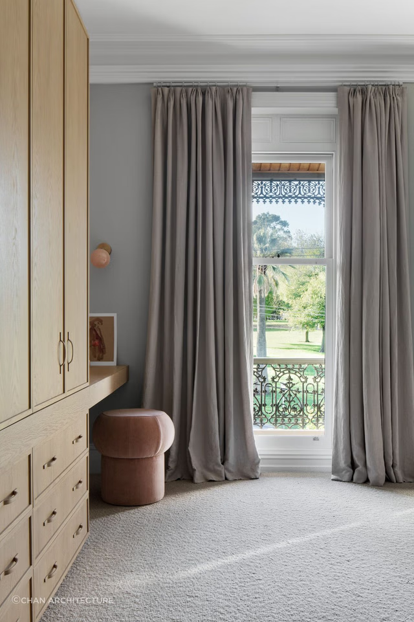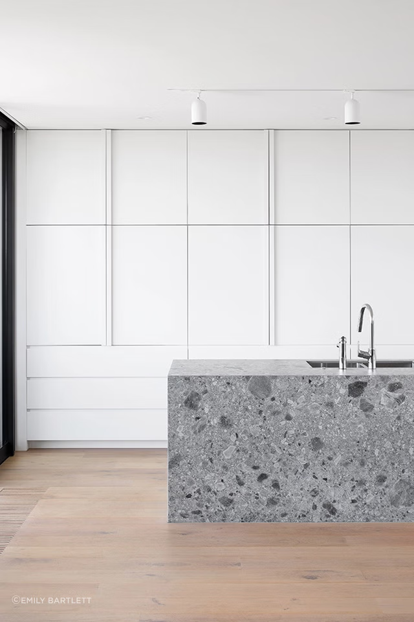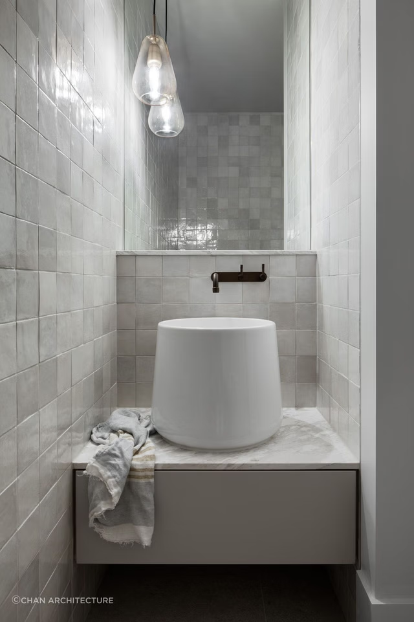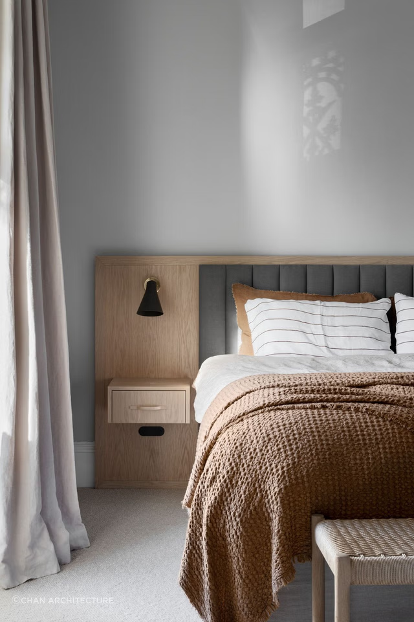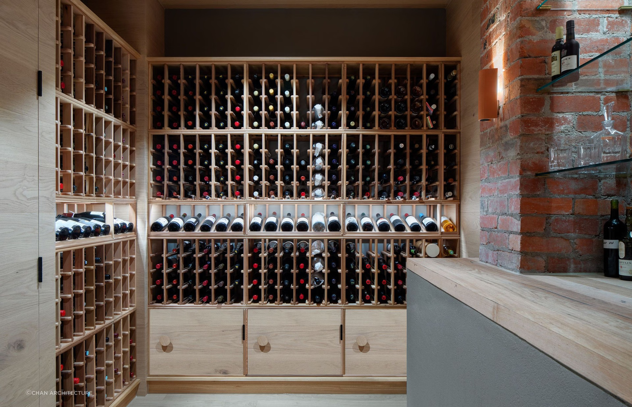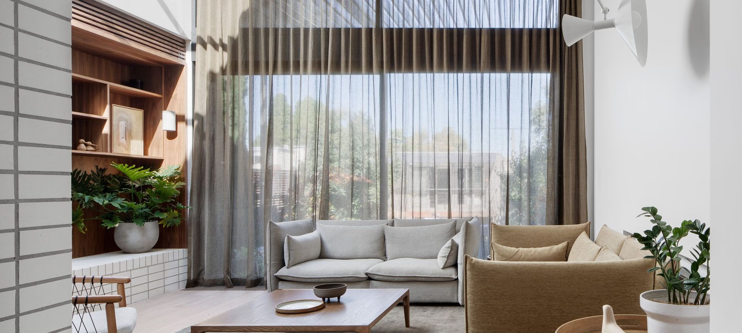
The South Terrace Renovation in Clifton Hill reimagines a grand Victorian terrace for modern living. The design expands the home across a narrow site, responding to the slope with a series of gentle level changes. These shifts create rhythm while separating spaces without closing them off.
At the front, heritage rooms remain intact. They’re refreshed with new light fittings, paint, and finishes. This careful update preserves charm while adding softness and warmth.
The rear extension introduces a bold new layout. A generous kitchen and dining area steps down into a sunken living room. Between them, a double-sided wood fireplace acts as both a divider and centrepiece. Wrapped in white stacked brick, it anchors the open space with texture and contrast.
Below ground, the dark subfloor transforms into a bright rumpus room and wine cellar. These additions increase usable space without expanding the home’s footprint.
Material choices help brighten the south-facing rear. Pale oak flooring, soft grey tiles, and natural stone bring light and continuity. In contrast, walnut joinery and black steel-framed doors add depth and visual interest.
Glass doors connect the living space to the garden, blurring the boundary between indoors and out. Sunlight flows through each level, guided by the stepped design.
The South Terrace Renovation balances elegance with comfort. It honours the past while embracing the needs of a growing family. Every space has purpose. Every detail adds warmth.
This project proves that modern upgrades can sit beautifully within heritage bones—especially when framed by strong materials and a fireplace that brings people together.
Architect: Chan Architecture
