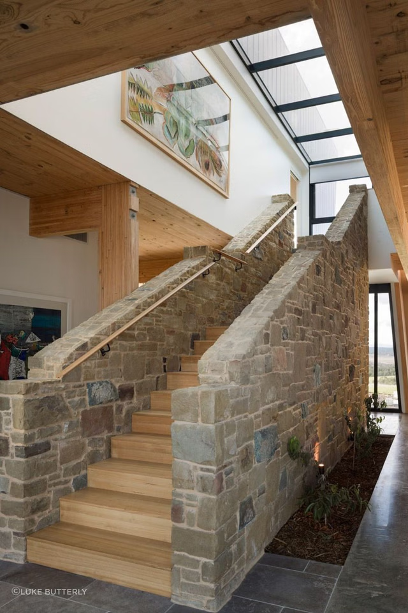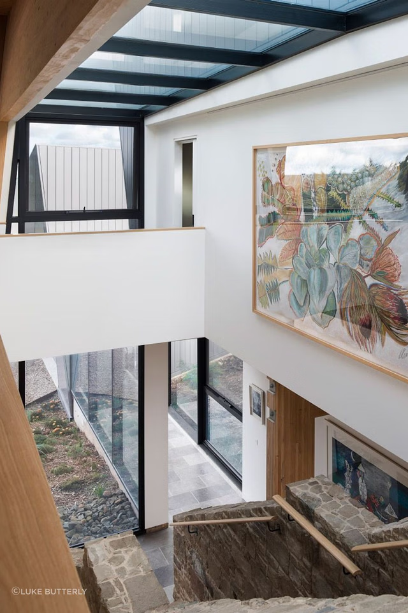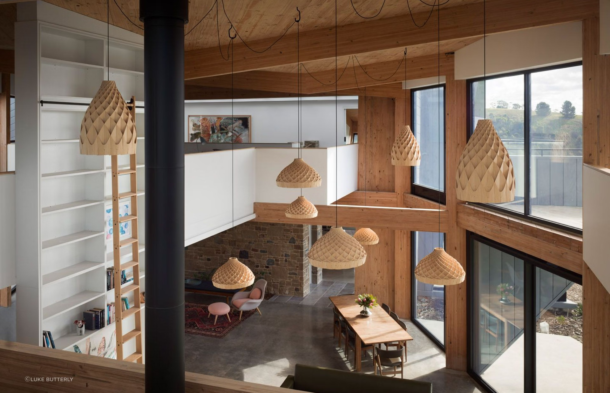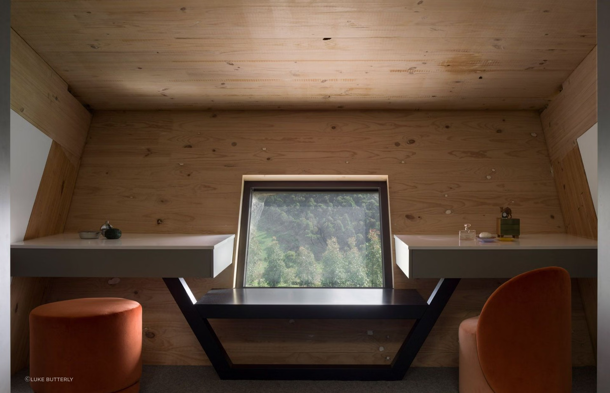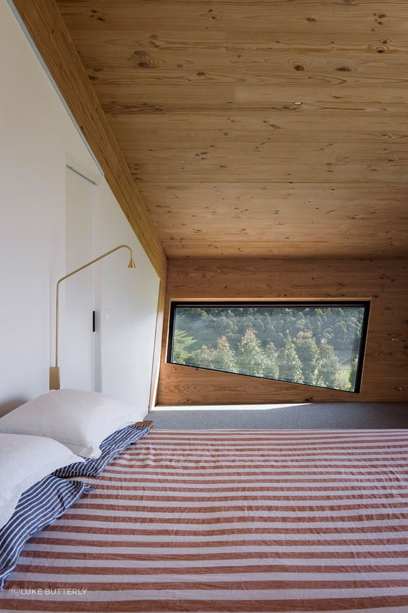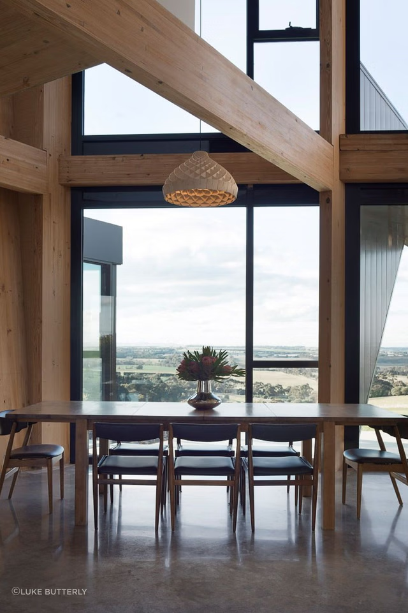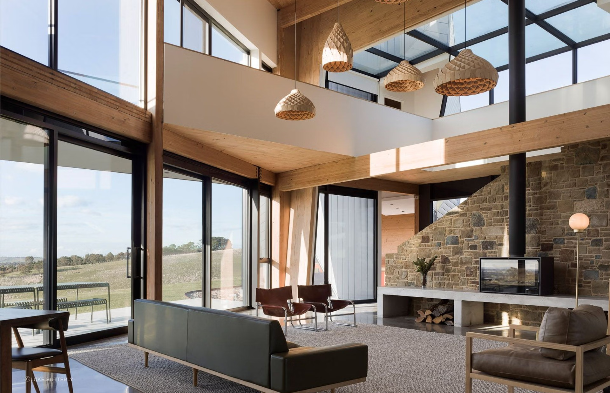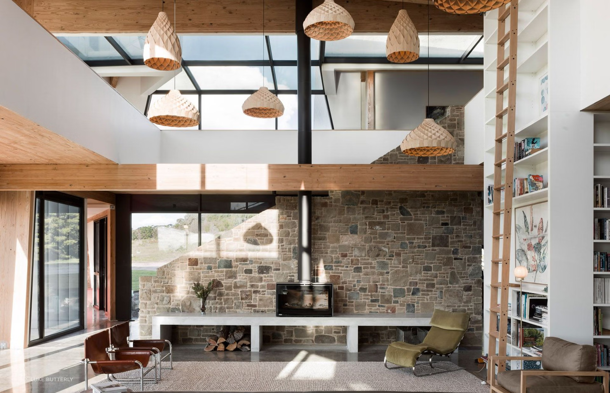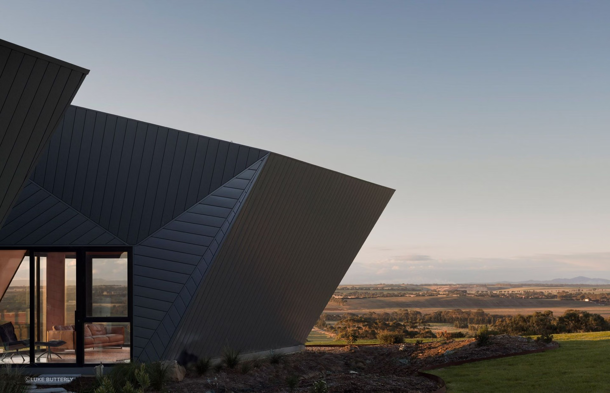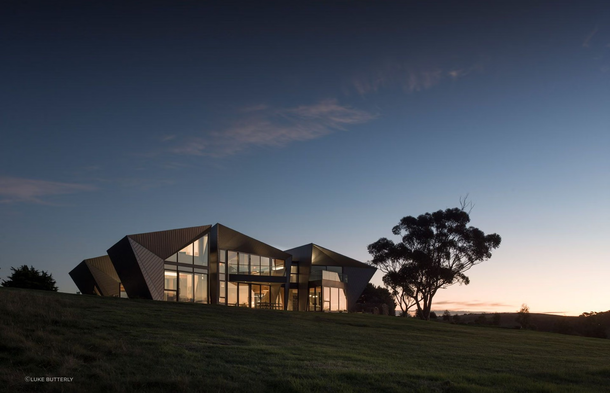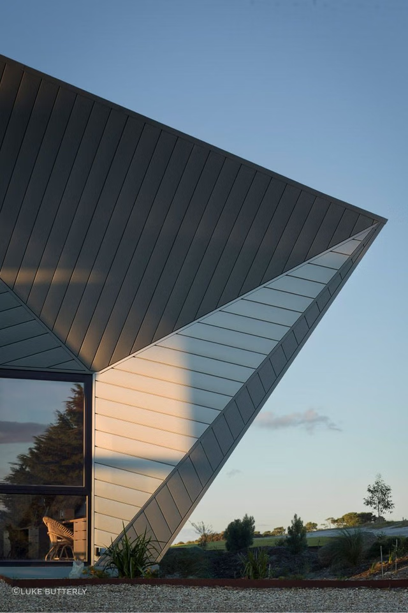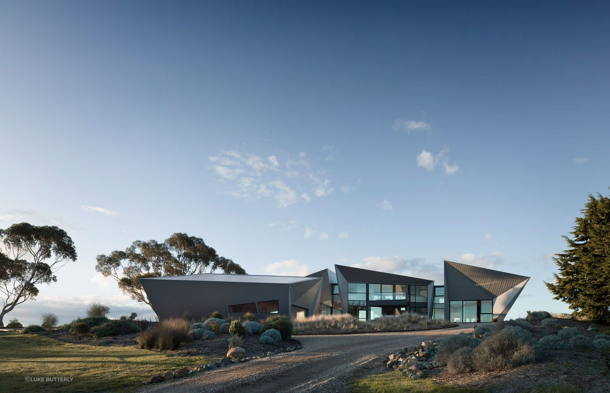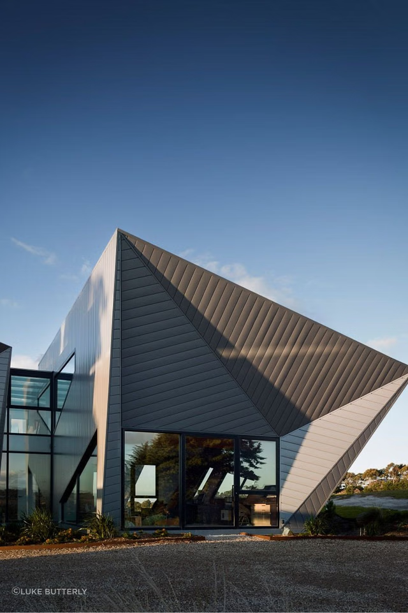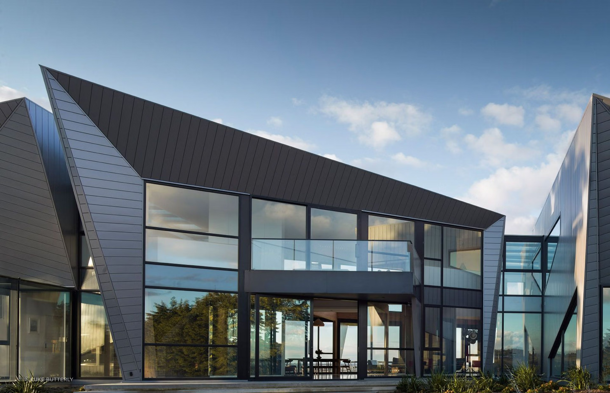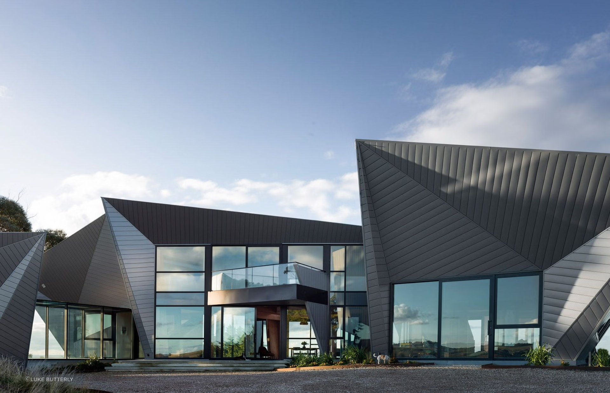
Set among the Barrabool Hills near Geelong, the Royd Clan’s Autonomous House is a powerful example of how sustainable design can celebrate both land and lifestyle. From the beginning, Cam and Sally—owners of the 89-acre property—envisioned more than just a home. They wanted to restore the land, live off-grid, and raise their three children close to nature.
Initially, the property was overrun with invasive boxthorn weed. However, through their collaboration with Landcare, Cam and Sally removed the weeds and planted 2,500 native trees. They also set aside 30 acres for long-term regeneration. This rewilding effort not only enhanced the landscape but also laid the groundwork for a thoughtful home design.
For the house, they partnered with Nadine Samaha of level architekture>konstrukt, who had previously designed their North Melbourne home. Drawing inspiration from the property’s boulders, ruins, and the nearby sacred Mount Gulaga, Nadine proposed a design that felt grounded and expressive. As a result, the home consists of five angled pavilions that blend into the terrain while capturing northern light and cross-ventilation.
Importantly, sustainability guided every detail. Solar panels power the entire home, farm, and vehicles. An 80,000-litre water tank and two dams manage all water needs. Additionally, the Seguin wood fireplace provides natural heating, while timber construction, passive solar design, and double-glazed windows ensure year-round comfort.
Inside, materials tell a story. Stones from the original 1800s farmhouse were reused to build two internal staircases. In turn, they bring history and texture into the new space. Meanwhile, glass walkways connect each pavilion, encouraging daily interaction with the landscape.
This Autonomous House near Geelong isn’t just an award-winning design—it’s a holistic expression of values. Recognised by the Timber Design Awards, BLT Built Design Awards, and World Architecture Community, it proves that sustainable living and beautiful design can thrive side by side.
Architecture: Level Architekture
Construction: Level Konstruktyes
Consultants and contractors: Clair McVilly – City of Greater Geelong, Smith Land Surveyors, Southern Geotechnical, Eco Vision Australia, Vistek, Northern Environmental Design, Baxter Ecology & Associates, Beacon Ecological, BSA Building Surveyors, XLam, Hyne Timber, Building Bloc, Flexaseal Waterproofing, Ric Day & Co
