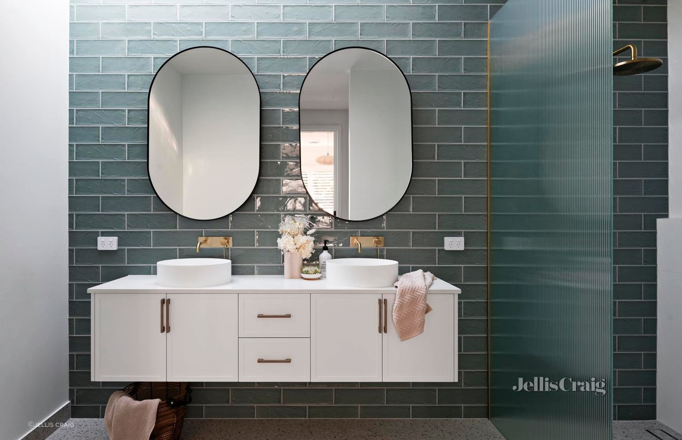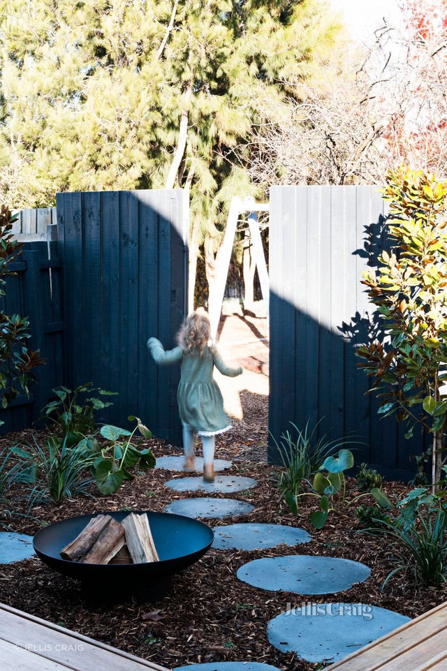
Parkview House in Thornbury, Victoria is a modern take on the Californian Bungalow. Designed by Elevate Building Group, this four-bedroom, two-bathroom home blends timeless style with family-friendly functionality. Set in a peaceful neighbourhood, it offers direct access to Alan Sheppard Reserve and a welcoming, community-oriented lifestyle.
At the centre of the home, the Axis i1000 freestanding single-sided wood fireplace by Sculpt Fireplace Collection makes a bold statement. It warms the open-plan dining and family zone while adding depth and atmosphere. Its clean lines and radiant heat create a perfect gathering point for any season.
Natural light fills the space thanks to 3-metre cathedral ceilings, strategic skylights, and large double-glazed windows. The stone-accented kitchen is a standout, with premium Bosch appliances, a waterfall island, soft-close cabinetry, and elegant pendant lighting. A walk-in butler’s pantry with an integrated dishwasher enhances everyday convenience.
Flowing from the dining area, the outdoor deck and landscaped backyard provide a relaxing space for entertaining or family time. From here, residents can walk directly into the green expanse of Alan Sheppard Reserve.
Additional features boost comfort and sustainability: a Tesla car charger, timber floors, zoned reverse cycle heating/cooling, plantation shutters, and a video doorbell. The home also includes a private office, stylish tiled bathrooms, and a fourth bedroom ideal as a retreat, guest room, or flexible family zone.
The master suite is a sanctuary, complete with a bay window seat and dual-basin ensuite. Every room has been carefully planned to combine comfort, style, and practicality.
Parkview House offers a seamless balance of elegance and everyday living. With the Axis i1000 freestanding single-sided wood fireplace anchoring the space, this home invites warmth, connection, and a life well lived.
