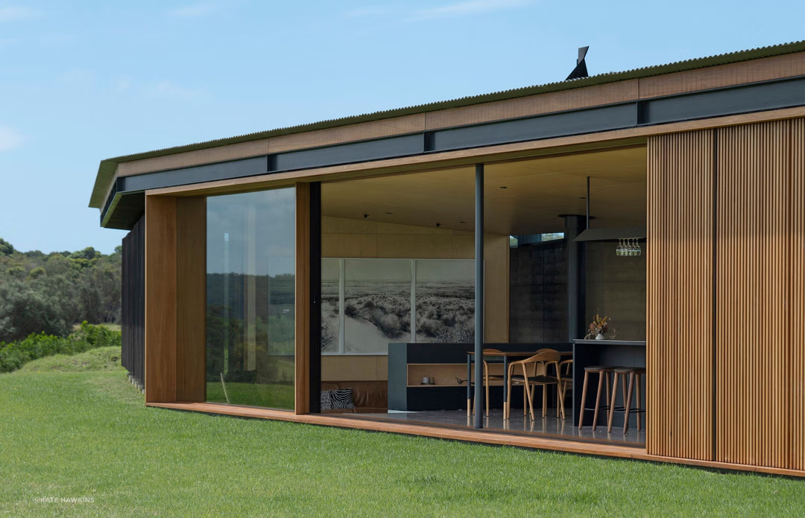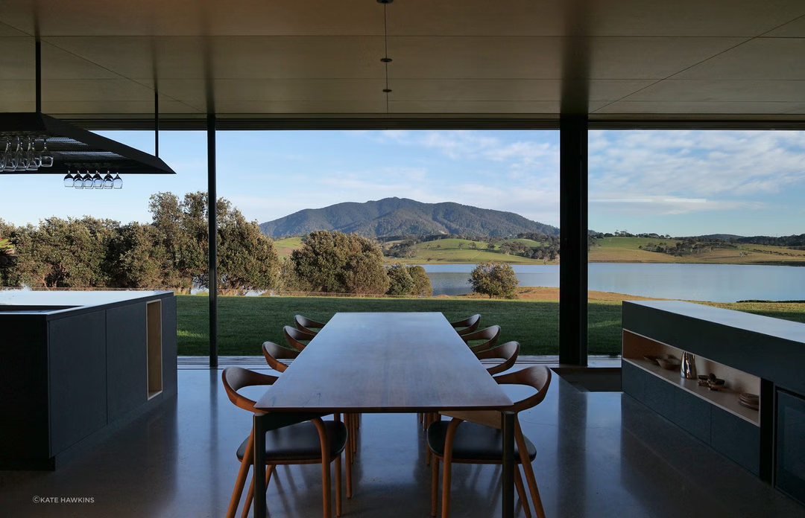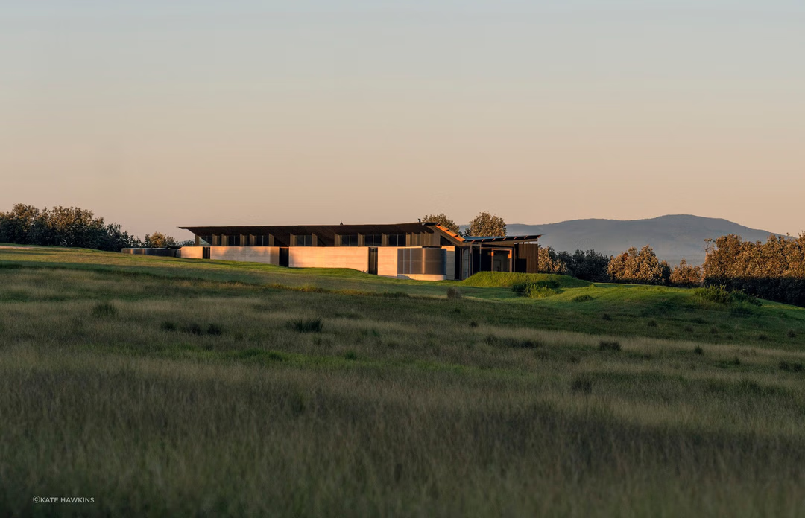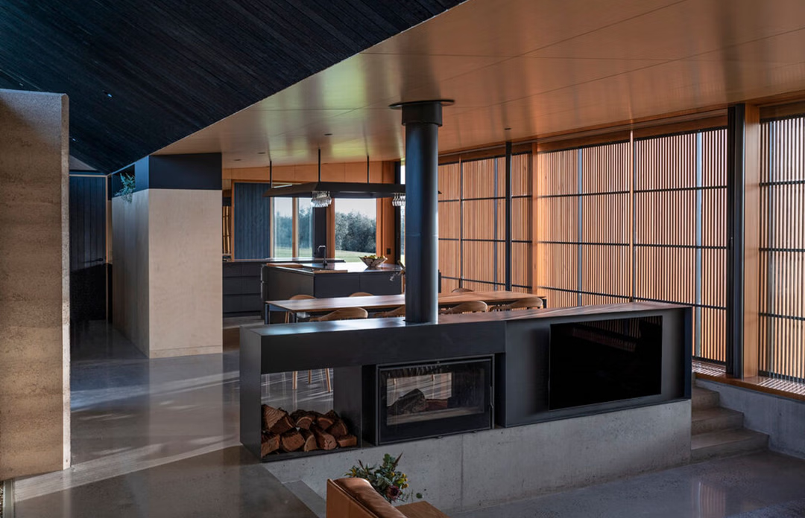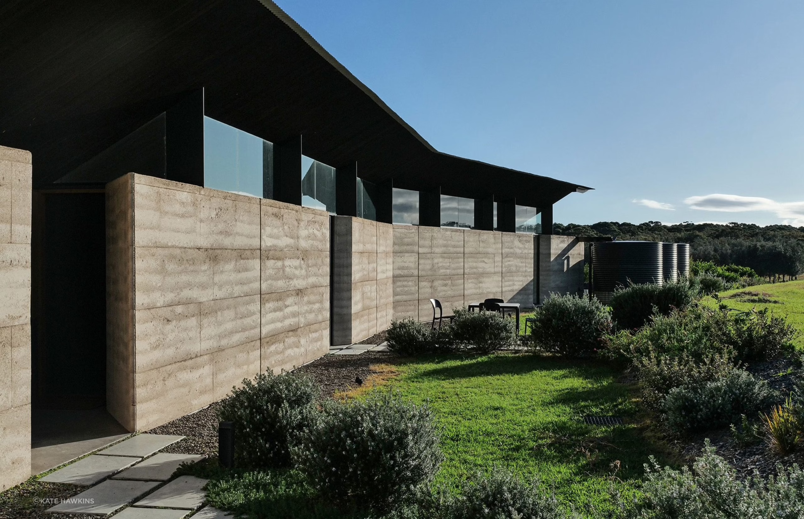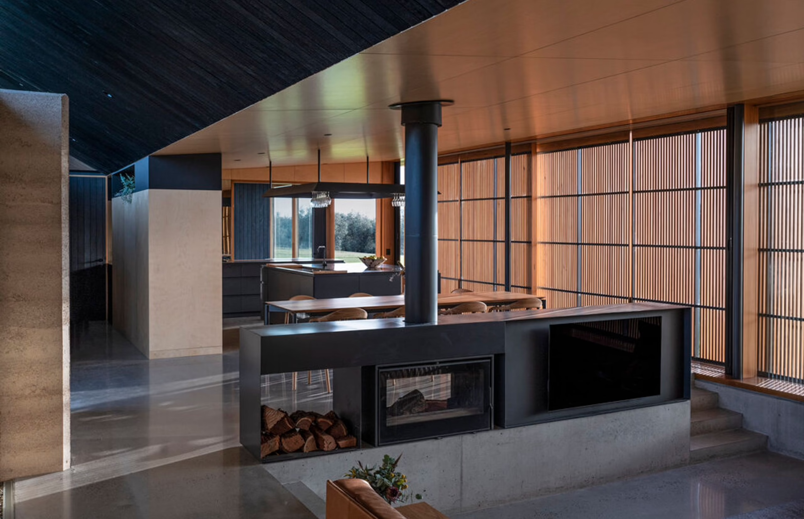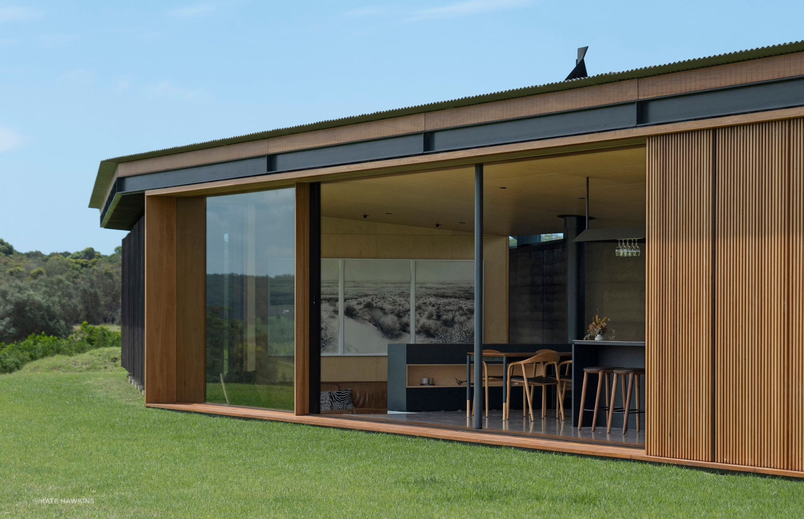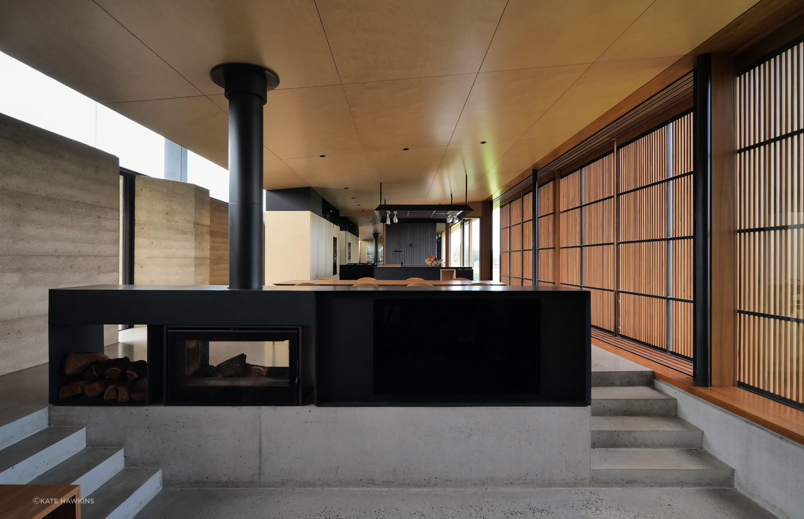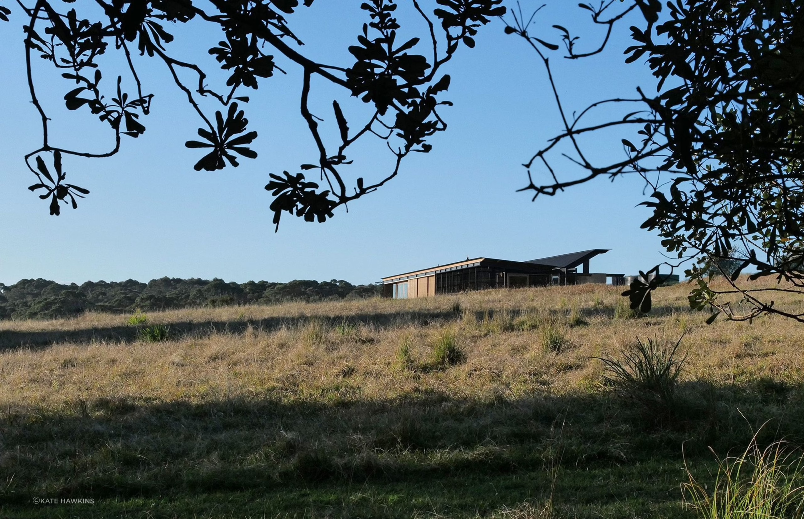
Designed by Jack and Rob Hawkins, Mystery Bay House is a striking residence situated on a remote peninsula in New South Wales. Surrounded by national park, coastline, and a nearby lake, the home holds a powerful connection to its landscape. It sits on an axis aligned directly with Mount Gulaga, a sacred site for the Yuin people. This careful orientation grounds the home in cultural and environmental respect.
The design leans into natural materials, sustainable living, and self-sufficiency. It captures all its own water and generates 100% of its power on site. Rather than imposing on the land, the home responds to it—reflecting the textures, tones, and rhythm of the surrounding bush and sea.
Throughout the house, timber, stone, and raw finishes create a tactile experience. Large windows open to panoramic views of the lake and forest. Light shifts gently across the interiors, reinforcing a strong connection to nature. At the same time, the plan allows for flexibility—balancing privacy, openness, and flow.
More than just a beautiful building, Mystery Bay House has earned significant recognition for its excellence in both design and construction. In 2021, it received a Commendation (New House over 200m²) in the prestigious HOUSES Awards. That same year, it also secured a Commendation for Residential Architecture – Houses (New) in the NSW AIA Architecture Awards.
Together, these accolades highlight the strength of the Hawkins team’s collaborative approach and their commitment to place-led design. The home is not only functional—it is poetic. Every line, material, and orientation tells a story of land, culture, and thoughtful creation.
Ultimately, Mystery Bay House is more than a residence. It is a living response to landscape, heritage, and sustainability—quietly powerful, deeply respectful, and designed to last.
Architects: Jack Hawkins with Rob Hawkins
Carpentry: Drakos Bros Constructions
