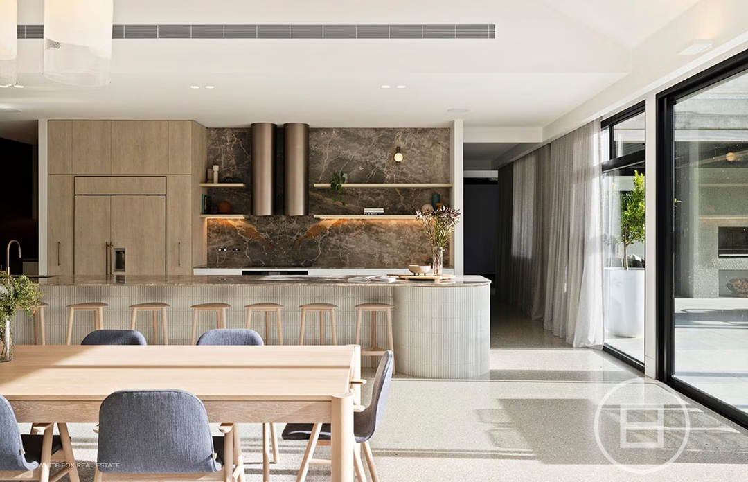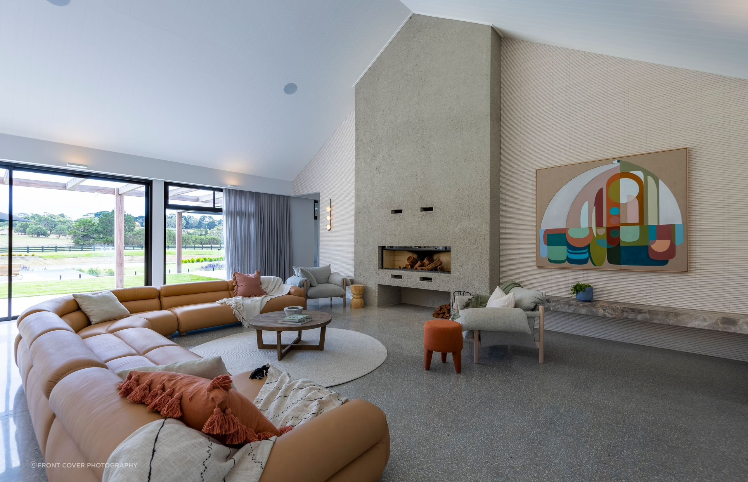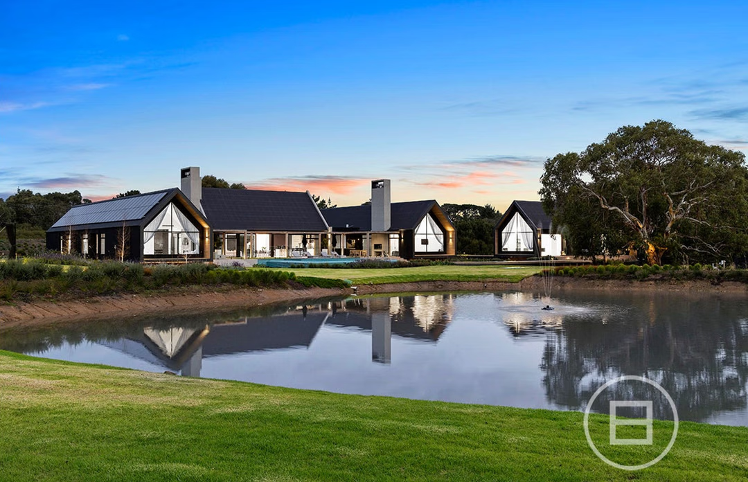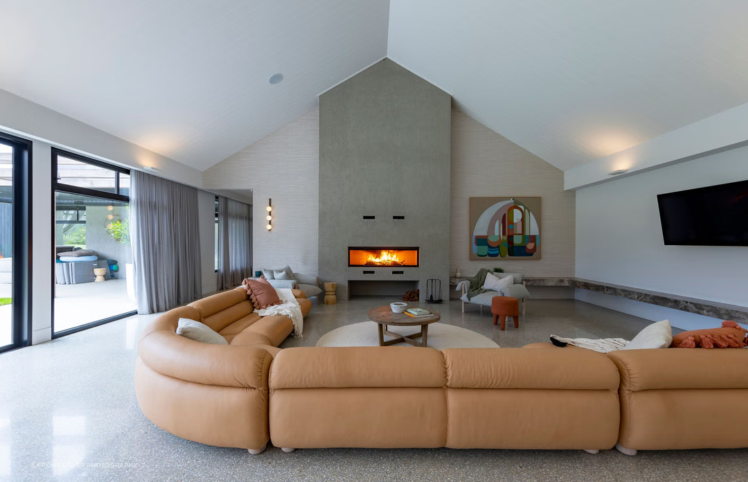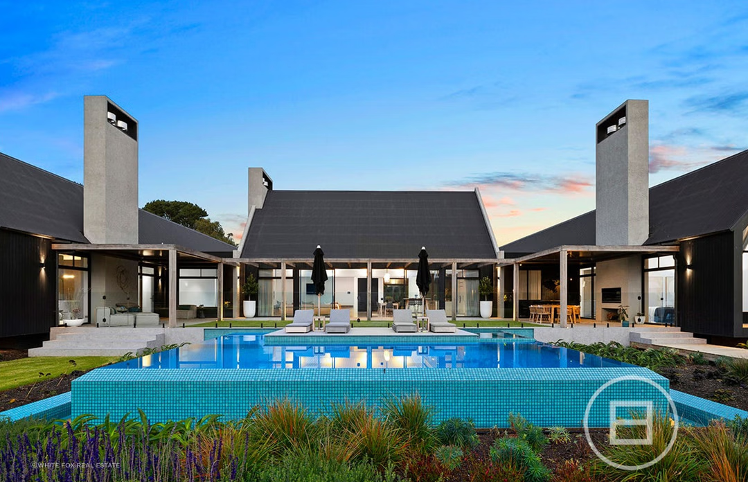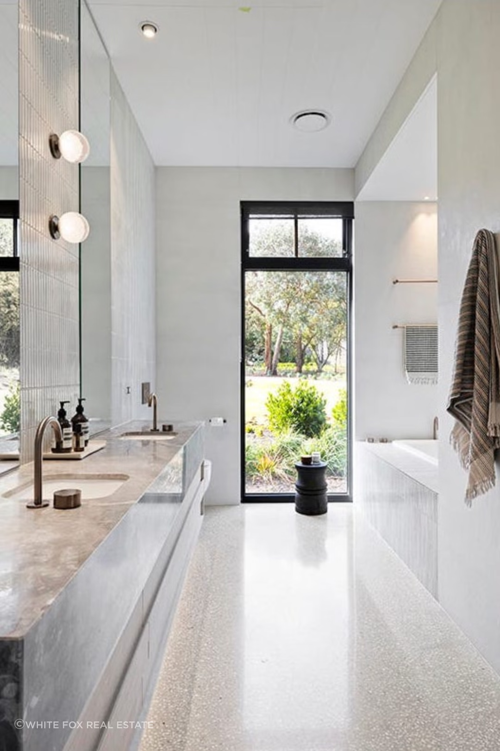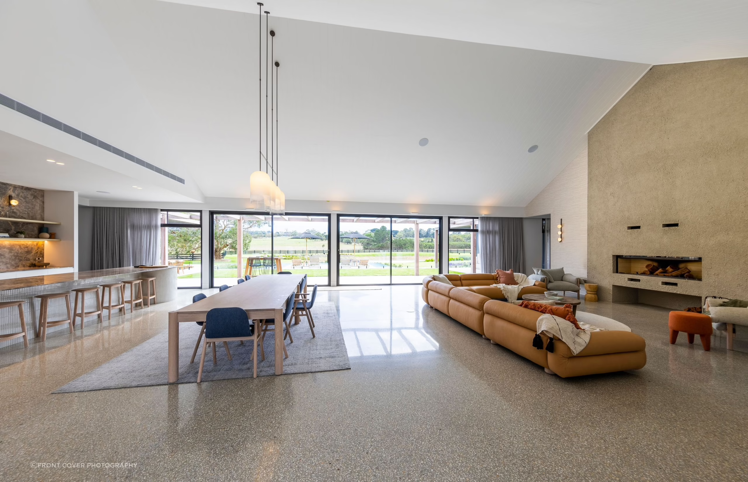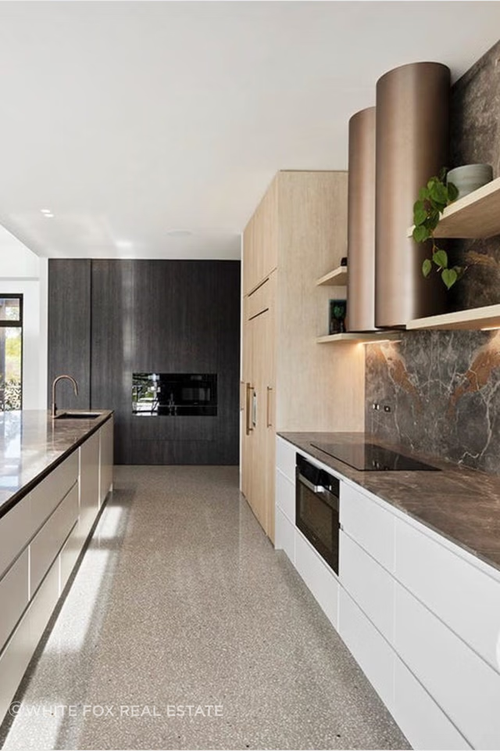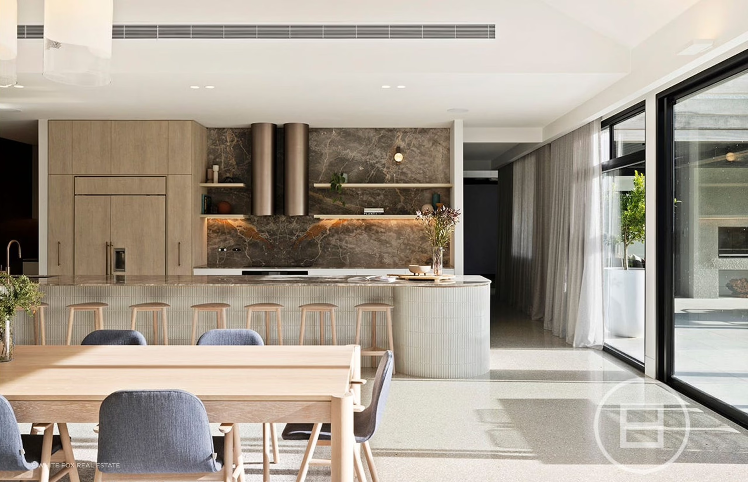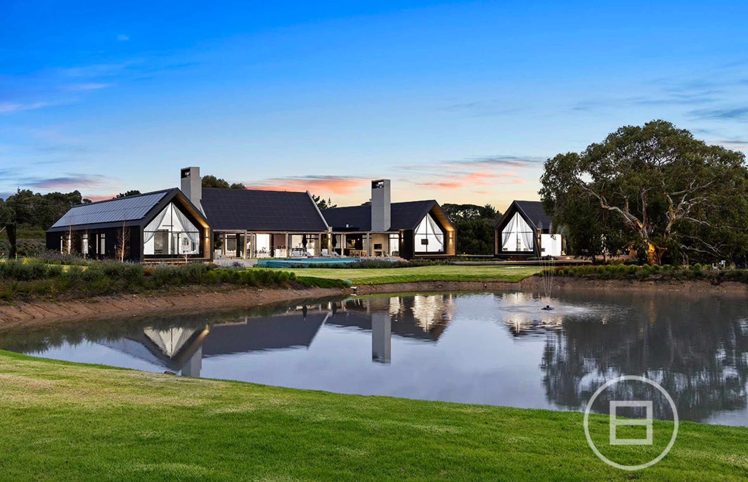
A stunning collaboration between Swell Building Group, Nathan Burkett Architecture, and Sculpt Fireplace Collection has brought to life a truly exceptional residence: the Merricks Farmhouse. This timeless estate offers the perfect balance of contemporary design, rural charm, and high-end living.
Set across approximately 9.4 acres (3.8 hectares) of pristine countryside, the property is more than just a home—it’s a full lifestyle experience. The design emphasises natural materials, bold contrasts, and clean lines. Carefully selected finishes highlight the textures of timber, stone, and steel, resulting in a space that feels both sophisticated and grounded.
Inside, the single-level home features five generous bedrooms, each with its own ensuite. An expansive open-plan living and dining area flows effortlessly to multiple outdoor living zones, encouraging seamless indoor-outdoor entertaining.
Of course, luxury takes centre stage. A state-of-the-art kitchen, wine cellar, and theatre room elevate daily living, while standout features like a golf simulator, yoga studio, sauna, and infinity pool take relaxation to the next level. Even the more practical elements—like the three-car garage, home gym, and vegetable garden—are delivered with polish and precision.
As James Hallahan of White Fox Real Estate aptly states:
“With every luxury you could imagine, including a wine cellar, golf simulator, yoga studio, sauna, and infinity pool – this property is truly special.”
Throughout the home, Sculpt Fireplace Collection contributes to the experience with bold, beautifully crafted fireplace installations that complement the home’s form and function. The result is a residence that embodies architectural excellence while capturing the true essence of modern farmhouse living.
This Luxury Avant Garde Farmhouse in Merricks sets a new standard for rural luxury—a home designed to inspire, relax, and entertain in every season.
Builder: Swell Building Group
Architect: Nathan Burkett Architects
