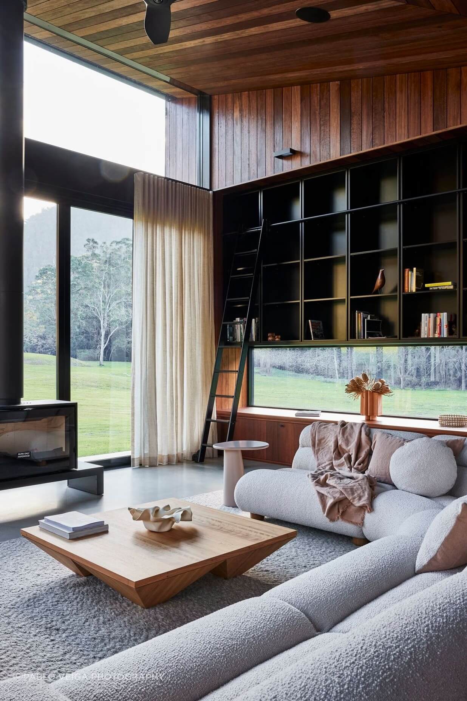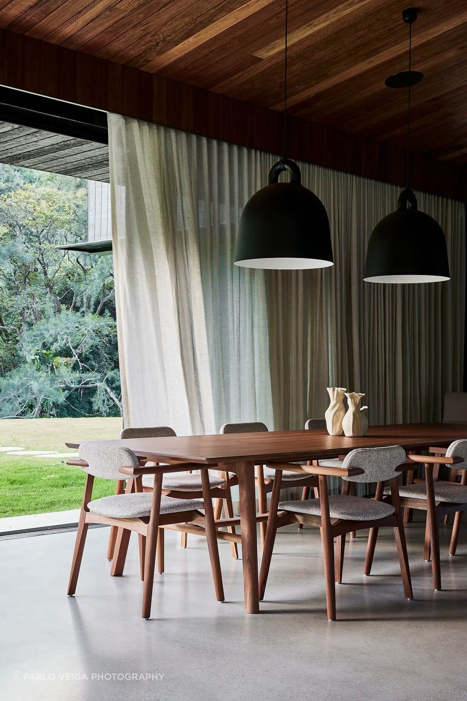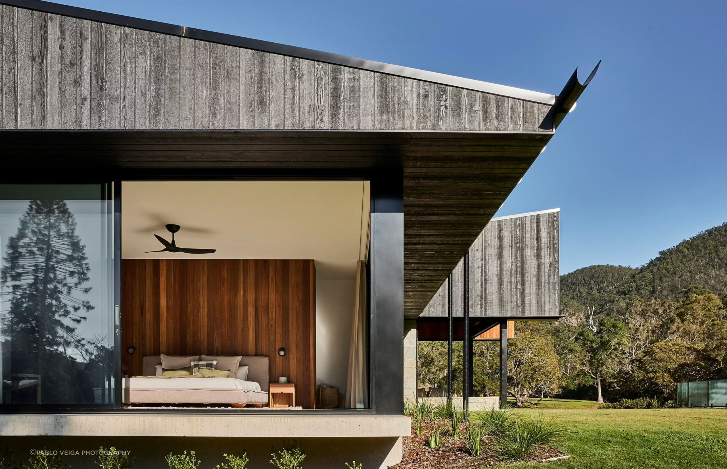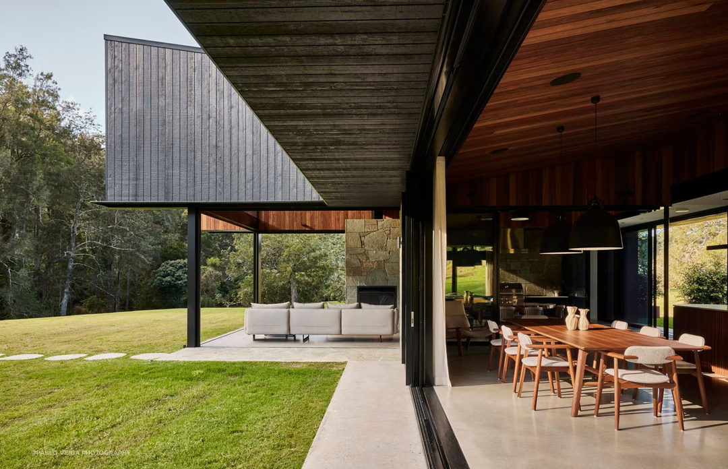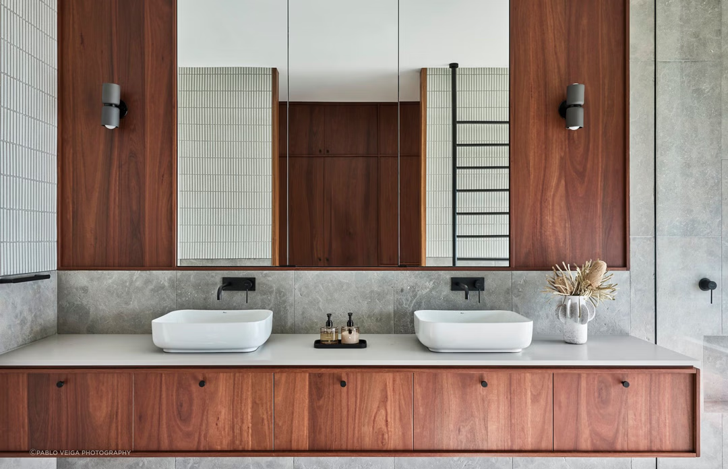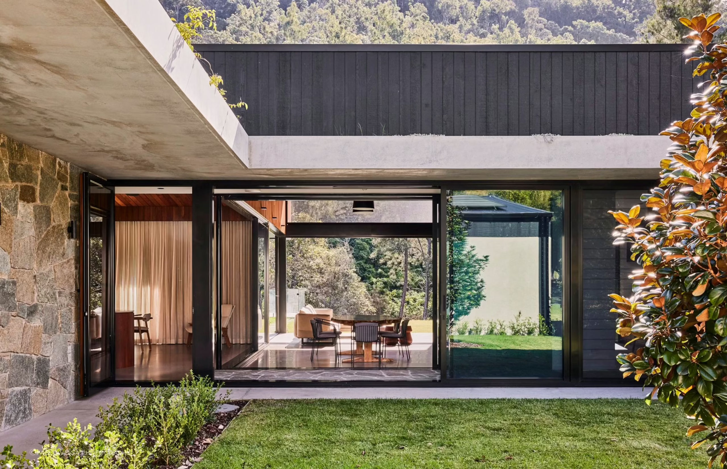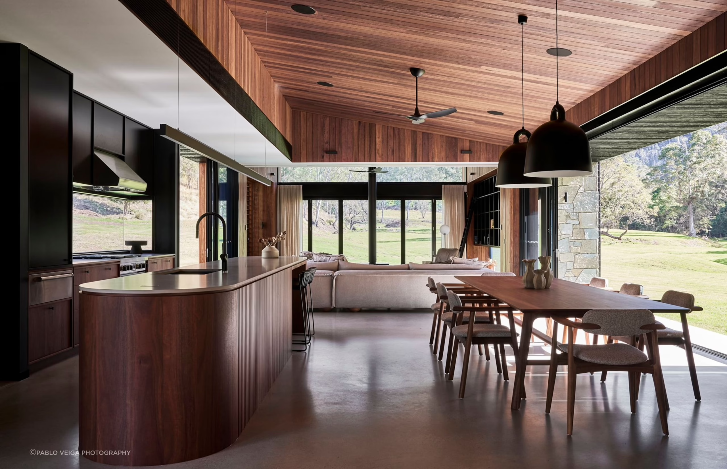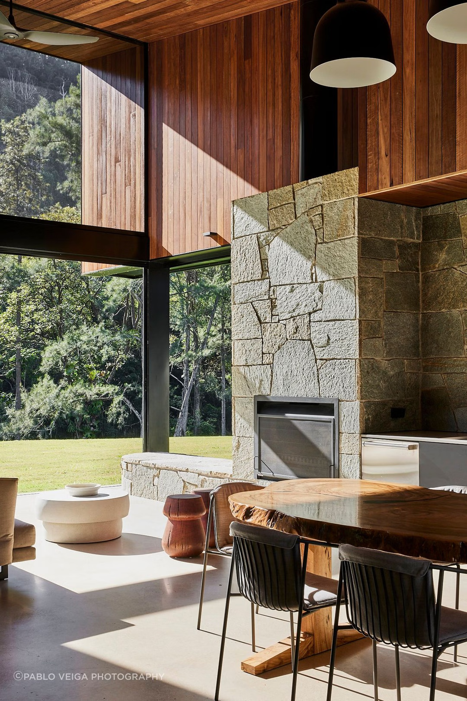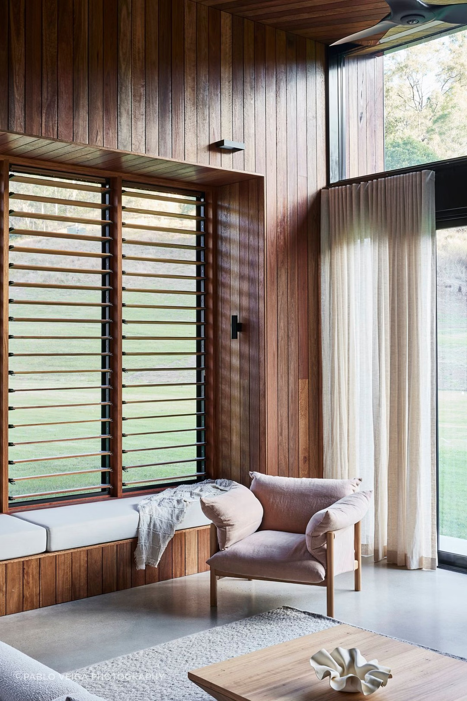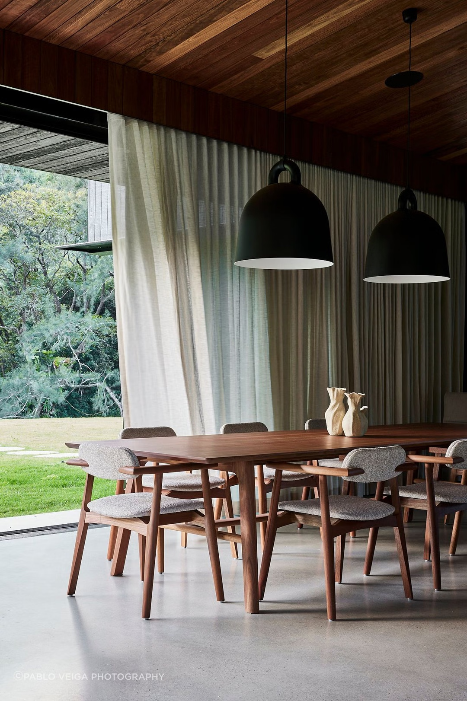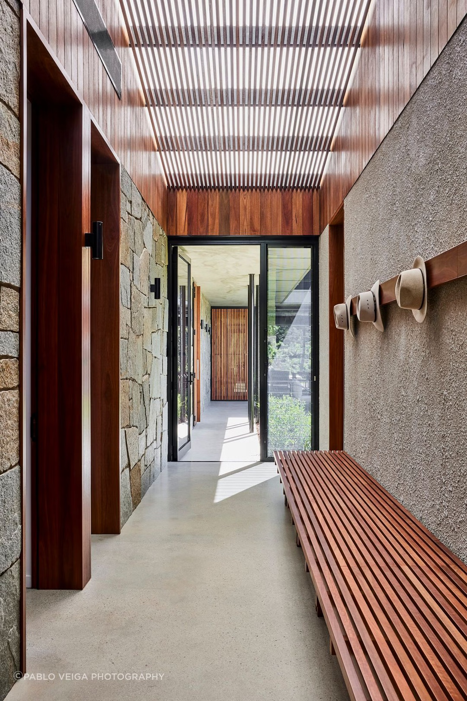Located on the traditional lands of the Jinibara people, the name “Amaroo” translates to “beautiful place” in the Aboriginal language—an apt description for this serene rural property north of Brisbane. Tucked away from view, the expansive site sets the stage for a truly special home.
Amaroo II is intentionally modest in size, yet rich in comfort and meaning. Designed specifically for owners Mark and Ann Webber, known for their global motorsport careers, the house serves as a calm retreat from their busy, well-travelled lives. Here, the architecture offers refuge, stillness, and peace during their time in Australia.
The home’s crucifix layout allows for thoughtful zoning that meets the couple’s needs. To the south, a wing dedicated to arrival includes car access and a mudroom. This connects to the rest of the home via a central link that forms a protected courtyard and shields the house from southerly weather. In contrast, the northern pavilion contains the main living spaces and bedroom, purposefully scaled for two.
Architecturally, Amaroo II embraces simplicity and clarity. A strong datum of solid construction is topped with a lightweight, charred timber cap. An aesthetic that balances warmth with structure. The elevated roof form to the north is more than a design gesture; it’s a practical solution for solar and water collection. To the west, a twisted skillion roof captures views of the landforms and reorients the occupants toward the long, ever-changing light of the valley beyond.
Additionally, material choices enhance this connection to place. The warm, rich tones of spotted gum respond directly to the dominant tree species in the valley. Meanwhile, locally referential stone anchors the home to the surrounding landforms.
Above all, Amaroo II is the product of a joyful, collaborative process with warm and generous clients. The result is a finely crafted home. One that sits gently within its environment and truly lives up to its name: a beautiful place.
Architect: Shaun Lockyer Architects
Builder: Envisage Building

